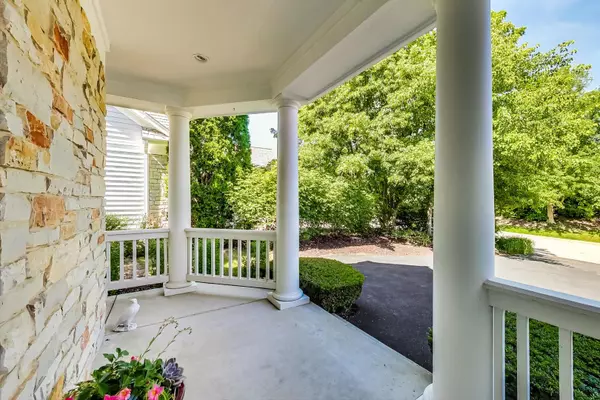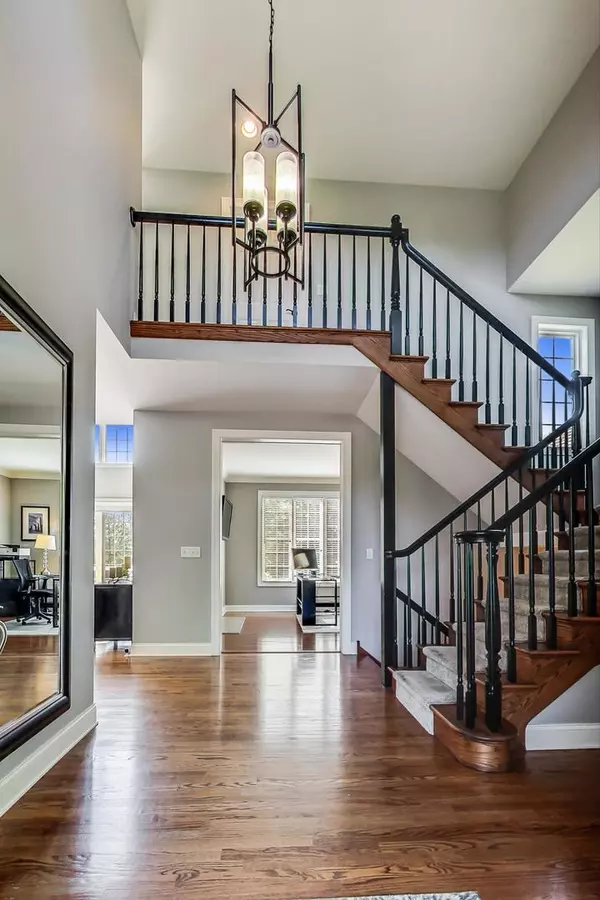$650,000
$659,000
1.4%For more information regarding the value of a property, please contact us for a free consultation.
5 Beds
3.5 Baths
3,113 SqFt
SOLD DATE : 09/14/2022
Key Details
Sold Price $650,000
Property Type Single Family Home
Sub Type Detached Single
Listing Status Sold
Purchase Type For Sale
Square Footage 3,113 sqft
Price per Sqft $208
Subdivision Wynstone
MLS Listing ID 11433142
Sold Date 09/14/22
Style Cape Cod
Bedrooms 5
Full Baths 3
Half Baths 1
HOA Fees $233/mo
Year Built 2000
Annual Tax Amount $13,544
Tax Year 2021
Lot Size 0.270 Acres
Lot Dimensions 58X182X75X182
Property Description
Beauty & elegance throughout this single family home in the Enclave at Wynstone. The main living level has an open floor concept with cathedral ceilings, hardwood floors and gorgeous sunset views from the deck and patio. 5 bedrooms, 3 1/2 baths plus an office, 1 fireplaces totaling 3,113 square feet of living space which does not include the basement square footage of 1,757 SF! Lovely, open and bright kitchen with an abundance of cabinet space, large oversized Silestone center island & countertops and much, much more. Extremely spacious English basement with guest-suite arrangement which includes a rec room, 2 bedrooms, a full bath, minibar area with a sink, tons of storage and a 3 car garage! Numerous updates throughout as well; too many to list! Going live 6/24-25. Email or text LA to show.
Location
State IL
County Mc Henry
Community Clubhouse, Park, Pool, Tennis Court(S), Lake, Gated
Rooms
Basement Full, English
Interior
Interior Features Vaulted/Cathedral Ceilings, Bar-Dry, Bar-Wet, Hardwood Floors, First Floor Laundry, Built-in Features, Walk-In Closet(s), Open Floorplan, Some Carpeting, Drapes/Blinds, Separate Dining Room
Heating Natural Gas, Forced Air
Cooling Central Air
Fireplaces Number 1
Fireplaces Type Double Sided, Attached Fireplace Doors/Screen, Gas Log, Gas Starter
Fireplace Y
Appliance Double Oven, Range, Microwave, Dishwasher, Refrigerator, Freezer, Washer, Dryer, Disposal, Stainless Steel Appliance(s)
Laundry In Unit, Sink
Exterior
Exterior Feature Balcony, Deck, Patio, Porch, Storms/Screens, Outdoor Grill
Parking Features Attached
Garage Spaces 3.0
View Y/N true
Roof Type Shake
Building
Lot Description Golf Course Lot, Landscaped
Story 2 Stories
Foundation Concrete Perimeter
Sewer Septic Shared
Water Community Well
New Construction false
Schools
School District 95, 95, 95
Others
HOA Fee Include Insurance, Security, Lawn Care, Snow Removal
Ownership Fee Simple w/ HO Assn.
Special Listing Condition None
Read Less Info
Want to know what your home might be worth? Contact us for a FREE valuation!

Our team is ready to help you sell your home for the highest possible price ASAP
© 2025 Listings courtesy of MRED as distributed by MLS GRID. All Rights Reserved.
Bought with Connie Antoniou • Jameson Sotheby's International Realty
"My job is to find and attract mastery-based agents to the office, protect the culture, and make sure everyone is happy! "
2600 S. Michigan Ave., STE 102, Chicago, IL, 60616, United States






