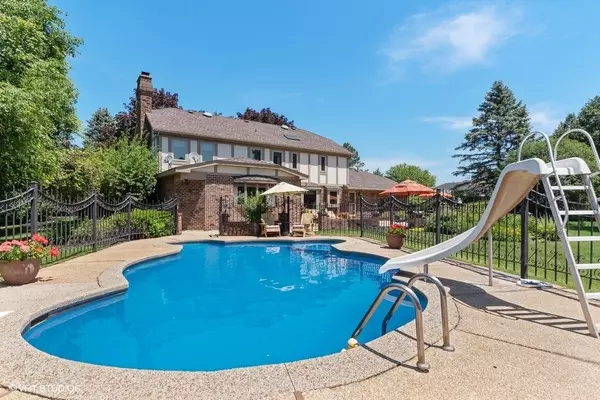$786,500
$798,000
1.4%For more information regarding the value of a property, please contact us for a free consultation.
4 Beds
3 Baths
2,944 SqFt
SOLD DATE : 09/15/2022
Key Details
Sold Price $786,500
Property Type Single Family Home
Sub Type Detached Single
Listing Status Sold
Purchase Type For Sale
Square Footage 2,944 sqft
Price per Sqft $267
Subdivision Lauder Hills
MLS Listing ID 11454101
Sold Date 09/15/22
Style Traditional
Bedrooms 4
Full Baths 2
Half Baths 2
Year Built 1983
Annual Tax Amount $13,124
Tax Year 2020
Lot Size 0.920 Acres
Lot Dimensions 140X287
Property Description
A picturesque, nearly one-acre lot is the perfect setting for this stylish home! An amazing outdoor living area with in-ground pool complements the interior where you will find beautiful design elements, wonderful updates, spacious rooms and a fabulous floor plan. A charming, arched entry welcomes you and leads to the heart of the home featuring a stunning kitchen with quartzite counters, custom inset cabinets, high-end appliances and sweet eating area where you can linger over meals. The welcoming family room offers plenty of space for gathering with friends and family with a striking stone fireplace, custom bar and sitting area with glass door entry to the patio & pool. Elegant dining room allows for easy entertaining while the living room provides a great flex space, perfect for a home office or library - choose what fits your lifestyle! Upstairs you will find a relaxing primary suite with walk-in closet and a gorgeous, spa-like bath with radiant heated flooring. Three spacious secondary bedrooms and updated hall bath round out the well-appointed second floor. Finished lower level is sure to be a hit with huge rec room, office / craft room, half-bath, newer carpet and ample storage space. Escape to your own paradise in the lovely rear yard where you can enjoy splashing in the pool, dining al fresco on the large patio or take in scenic views of the sprawling rear lawn. Circular drive, three car side load garage and located in award winning Fremd High School district! Just minutes to shopping, restaurants, schools and expressways. Space, privacy and timeless elegance are yours in this sophisticated home!
Location
State IL
County Cook
Community Street Paved
Rooms
Basement Full
Interior
Interior Features Skylight(s), Bar-Dry, Hardwood Floors, First Floor Laundry, Walk-In Closet(s)
Heating Natural Gas, Electric, Forced Air, Radiant
Cooling Central Air
Fireplaces Number 1
Fireplaces Type Gas Log, Gas Starter
Fireplace Y
Appliance Range, Microwave, Dishwasher, High End Refrigerator, Washer, Dryer, Disposal, Stainless Steel Appliance(s), Range Hood
Exterior
Exterior Feature Patio, In Ground Pool
Parking Features Attached
Garage Spaces 3.0
Pool in ground pool
View Y/N true
Roof Type Asphalt
Building
Lot Description Landscaped, Mature Trees
Story 2 Stories
Foundation Concrete Perimeter
Sewer Septic-Private
Water Private Well
New Construction false
Schools
Elementary Schools Thomas Jefferson Elementary Scho
Middle Schools Carl Sandburg Junior High School
High Schools Wm Fremd High School
School District 15, 15, 211
Others
HOA Fee Include None
Ownership Fee Simple
Special Listing Condition List Broker Must Accompany
Read Less Info
Want to know what your home might be worth? Contact us for a FREE valuation!

Our team is ready to help you sell your home for the highest possible price ASAP
© 2025 Listings courtesy of MRED as distributed by MLS GRID. All Rights Reserved.
Bought with Jen Ortman • Berkshire Hathaway HomeServices Starck Real Estate
"My job is to find and attract mastery-based agents to the office, protect the culture, and make sure everyone is happy! "
2600 S. Michigan Ave., STE 102, Chicago, IL, 60616, United States






