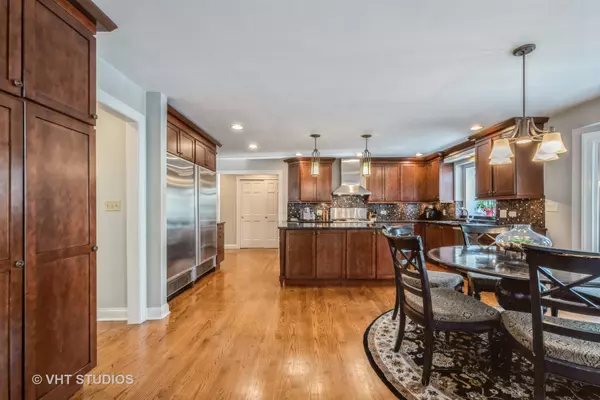$722,000
$725,000
0.4%For more information regarding the value of a property, please contact us for a free consultation.
4 Beds
4.5 Baths
3,260 SqFt
SOLD DATE : 09/14/2022
Key Details
Sold Price $722,000
Property Type Single Family Home
Sub Type Detached Single
Listing Status Sold
Purchase Type For Sale
Square Footage 3,260 sqft
Price per Sqft $221
Subdivision Interlaken Willows
MLS Listing ID 11459687
Sold Date 09/14/22
Style Colonial
Bedrooms 4
Full Baths 4
Half Baths 1
Year Built 1985
Annual Tax Amount $15,668
Tax Year 2021
Lot Size 0.293 Acres
Lot Dimensions 99 X 138 X 103 X 126
Property Description
Spacious home located on a cul-de-sac and steps from the elementary school! Upon entering, you are warmly greeted by hardwood floors which can be found throughout the home (including under the living room carpet). This bright and open floor plan features a gourmet kitchen for the fussiest of chefs highlighted by the most envious refrigerator, professional stove, massive island, and large eat-in area that expands itself outside to an inviting patio perfect for the modern-day entertainer! Lush landscaping surrounds the patio area which has so much to offer for everyone! The BBQ aficionado will appreciate the oversized prep area while friends and family pull up a seat at the bar, there's a hot tub positioned to watch your favorite show or sporting event and conversation area perfect for curling up next to the firepit to read a good book! Extra-large family room with skylights, vaulted ceilings, custom built-ins, & a fireplace. Separate living and dining rooms, a mudroom and a versatile 1st floor office/bedroom complete the main level. Upstairs offers spacious guest bedrooms with 2 full baths and laundry area. The sumptuous primary suite features vaulted ceilings, 2 huge walk-in closets, a spa like bathroom with a separate tub, a generous sized shower & fabulous vanity area. The finished lower level provides an additional bedroom, full bath, large recreation area, 2 large storage areas, and stairs that lead up to the garage which has epoxy floors and 2 storage closets.
Location
State IL
County Lake
Community Curbs, Sidewalks, Street Lights, Street Paved
Rooms
Basement Full
Interior
Interior Features Vaulted/Cathedral Ceilings, Skylight(s), Hardwood Floors, First Floor Laundry, Built-in Features, Walk-In Closet(s)
Heating Natural Gas, Forced Air
Cooling Central Air
Fireplaces Number 1
Fireplaces Type Gas Log, Gas Starter
Fireplace Y
Appliance Range, Microwave, Dishwasher, High End Refrigerator, Washer, Dryer, Disposal, Stainless Steel Appliance(s)
Laundry In Unit
Exterior
Exterior Feature Patio, Hot Tub, Storms/Screens, Outdoor Grill, Fire Pit
Garage Attached
Garage Spaces 2.0
View Y/N true
Roof Type Shake
Building
Lot Description Fenced Yard
Story 2 Stories
Foundation Concrete Perimeter
Sewer Public Sewer
Water Public
New Construction false
Schools
Elementary Schools Butterfield School
Middle Schools Highland Middle School
High Schools Libertyville High School
School District 70, 70, 128
Others
HOA Fee Include None
Ownership Fee Simple
Special Listing Condition None
Read Less Info
Want to know what your home might be worth? Contact us for a FREE valuation!

Our team is ready to help you sell your home for the highest possible price ASAP
© 2024 Listings courtesy of MRED as distributed by MLS GRID. All Rights Reserved.
Bought with Elie Kardoush • Century 21 Affiliated Maki

"My job is to find and attract mastery-based agents to the office, protect the culture, and make sure everyone is happy! "
2600 S. Michigan Ave., STE 102, Chicago, IL, 60616, United States






