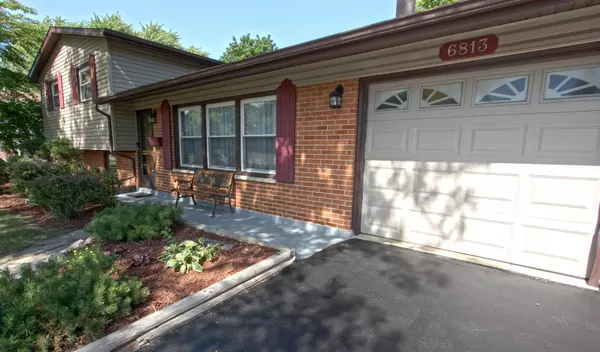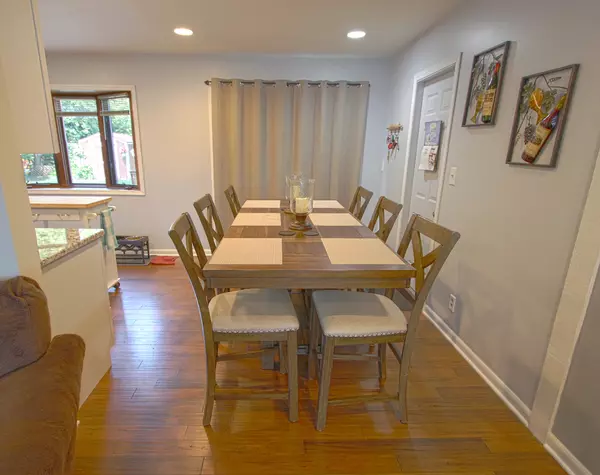$307,500
$315,000
2.4%For more information regarding the value of a property, please contact us for a free consultation.
3 Beds
1.5 Baths
1,800 SqFt
SOLD DATE : 09/09/2022
Key Details
Sold Price $307,500
Property Type Single Family Home
Sub Type Detached Single
Listing Status Sold
Purchase Type For Sale
Square Footage 1,800 sqft
Price per Sqft $170
Subdivision Hanover Highlands
MLS Listing ID 11456179
Sold Date 09/09/22
Style Tri-Level
Bedrooms 3
Full Baths 1
Half Baths 1
Year Built 1966
Annual Tax Amount $5,875
Tax Year 2020
Lot Size 7,801 Sqft
Lot Dimensions 65X120
Property Description
The sellers have lovingly raised their family in this home and have decided it's time that someone else enjoys it as much as they have in order to be closer to their family. From the charming curb appeal to the manicured backyard, this home has been impeccably maintained. The home is situated on an end lot in the well-established Hanover Highlands subdivision. The entire main level was totally rehabbed in 2020 and features beautiful, durable, and sustainable bamboo flooring. Relax in front of the newly-refaced, wood-burning fireplace with marble hearth and Pearl mantle in the living room. Chores won't be a bore in your new eat-in kitchen with custom white cabinetry, granite counters, suite of high-end, name-brand appliances, and deep undermount farmhouse sink. The centrally located dining area is perfect for entertaining. Open the sliders to bring the outside in, or move the party to the expansive back patio. The back yard has everything you need. A firepit, a roasting pit, and a connected gas grill are perfect for the outdoor cooking enthusiasts. There are two large, raised planting beds and a tool shed for the gardening enthusiasts. Just want to relax? Take a seat in the cool shade of the mature shade trees. The lower level family room features a bar and beautiful stone, wood-burning fireplace with custom mantle, a rehabbed half bath, and laundry room. List of recent upgrades: totally rehabbed main level (2020), new bedroom flooring (2021), new siding and wrapping (2018), new furnace motherboard (2021), re-sealed driveway (2022), new utility sink and utility room shelving (2019), new brick patio (2019), new ceiling fans (2022), freshly painted, brand new electrical panel.
Location
State IL
County Cook
Community Curbs, Sidewalks, Street Lights, Street Paved
Rooms
Basement English
Interior
Interior Features Bar-Dry, Granite Counters
Heating Natural Gas
Cooling Central Air
Fireplaces Number 2
Fireplaces Type Wood Burning, Heatilator, Includes Accessories, More than one
Fireplace Y
Appliance Range, Microwave, Dishwasher, Refrigerator, Freezer, Washer, Dryer, Stainless Steel Appliance(s), Gas Cooktop, Gas Oven
Laundry Gas Dryer Hookup, Laundry Closet, Sink
Exterior
Exterior Feature Patio, Storms/Screens, Outdoor Grill, Fire Pit
Garage Attached
Garage Spaces 1.0
Waterfront false
View Y/N true
Roof Type Asphalt
Building
Story Split Level
Foundation Concrete Perimeter
Sewer Public Sewer
Water Lake Michigan
New Construction false
Schools
Elementary Schools Hanover Highlands Elementary Sch
Middle Schools Robert Frost Junior High School
High Schools Schaumburg High School
School District 54, 54, 211
Others
HOA Fee Include None
Ownership Fee Simple
Special Listing Condition None
Read Less Info
Want to know what your home might be worth? Contact us for a FREE valuation!

Our team is ready to help you sell your home for the highest possible price ASAP
© 2024 Listings courtesy of MRED as distributed by MLS GRID. All Rights Reserved.
Bought with Marcin Krempa • RE/MAX NEXT

"My job is to find and attract mastery-based agents to the office, protect the culture, and make sure everyone is happy! "
2600 S. Michigan Ave., STE 102, Chicago, IL, 60616, United States






