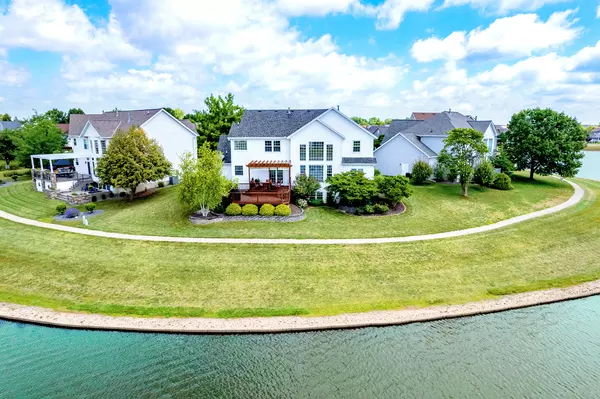$380,000
$380,000
For more information regarding the value of a property, please contact us for a free consultation.
4 Beds
3.5 Baths
4,428 SqFt
SOLD DATE : 09/09/2022
Key Details
Sold Price $380,000
Property Type Single Family Home
Sub Type Detached Single
Listing Status Sold
Purchase Type For Sale
Square Footage 4,428 sqft
Price per Sqft $85
Subdivision Old Farm Lakes
MLS Listing ID 11478749
Sold Date 09/09/22
Style Georgian
Bedrooms 4
Full Baths 3
Half Baths 1
HOA Fees $18/ann
Year Built 1995
Annual Tax Amount $7,418
Tax Year 2020
Lot Dimensions 40X112
Property Description
Enjoy the peaceful cul-de-sac of Mallard Court and exhale the moment you walk through the door of this stately retreat nestled on the BEST lot on the LAKE in Old Farms! This Georgian style beauty boasts over 4,000 finished square feet of living space including 4 beds, 3.5 baths, 3-car garage, plus a raised multi-level back patio with pergola overlooking the lake and professionally landscaped lot... just perfect for entertaining! The two-story great room with built-ins, expansive windows, and blonde hardwoods offers stunning all-season lake views with a cozy double sided gas fireplace shared with the main floor corner office. The light & bright kitchen features extra tall white cabinetry, granite counters, corner sink with lake views, breakfast bar and plenty of room for eat-in table space, plus formal dining, mudroom and convenient main floor laundry with additional storage! The expansive primary suite offers enormous walk-in closet, tray ceiling, separate sitting area and an updated Trunk Bay on-suite featuring walk-in shower, double sinks, corner tub (with... you guessed it... more lake views!) and plenty of storage to boot. A striking catwalk overlooking the grand great room and two-story picture windows guides you to the additional three bedrooms and full guest bath with tub/shower combo and double sinks. Neutral carpet, ceiling fans and walk-in closets add style and function throughout the second floor. The bright finished basement with daylight windows offers a spacious second family room with built-ins and surround sound (system is negotiable) plus wet bar, full bathroom, and plenty of unfinished storage space (with potential to add a 5th bedroom if desired). Owners have invested in this beauty inside and out with a Roof Replacement 2009, Siding & Tyvek 2010, Front Door and Slider 2011, New Windows throughout in 2015 (plus custom wood plantation style blinds!), Professional Landscaping 2016, Washer/Dryer 2017, AC Unit 2017, Main Level Carpet 2018, Garage Doors & Opener 2019, Inground Basketball Hoop 2019, Furnace Motor 2021, Water Heater 2022, Refrigerator 2022 and SO MUCH MORE! Why buy a vacation lake house... when you can LIVE in one?
Location
State IL
County Mc Lean
Community Park, Lake, Curbs, Sidewalks, Street Lights, Street Paved
Rooms
Basement Partial
Interior
Interior Features Vaulted/Cathedral Ceilings, Bar-Wet, Hardwood Floors, First Floor Laundry, Built-in Features, Walk-In Closet(s), Bookcases, Ceiling - 9 Foot, Open Floorplan, Dining Combo, Drapes/Blinds, Granite Counters, Separate Dining Room
Heating Natural Gas, Forced Air
Cooling Central Air
Fireplaces Number 1
Fireplaces Type Double Sided, Gas Log
Fireplace Y
Appliance Range, Microwave, Dishwasher, Refrigerator, Washer, Dryer, Disposal, Stainless Steel Appliance(s), Range Hood, Gas Cooktop
Laundry Electric Dryer Hookup, Common Area
Exterior
Exterior Feature Deck, Patio, Porch, Storms/Screens
Parking Features Attached
Garage Spaces 3.0
View Y/N true
Roof Type Asphalt
Building
Lot Description Cul-De-Sac, Lake Front, Mature Trees, Lake Access, Outdoor Lighting, Pie Shaped Lot, Views, Sidewalks, Streetlights, Waterfront
Story 2 Stories
Sewer Public Sewer
Water Public
New Construction false
Schools
Elementary Schools Washington Elementary
Middle Schools Bloomington Jr High School
High Schools Bloomington High School
School District 87, 87, 87
Others
HOA Fee Include Lake Rights
Ownership Fee Simple
Special Listing Condition None
Read Less Info
Want to know what your home might be worth? Contact us for a FREE valuation!

Our team is ready to help you sell your home for the highest possible price ASAP
© 2024 Listings courtesy of MRED as distributed by MLS GRID. All Rights Reserved.
Bought with Jen Johnson • RE/MAX Rising

"My job is to find and attract mastery-based agents to the office, protect the culture, and make sure everyone is happy! "
2600 S. Michigan Ave., STE 102, Chicago, IL, 60616, United States






