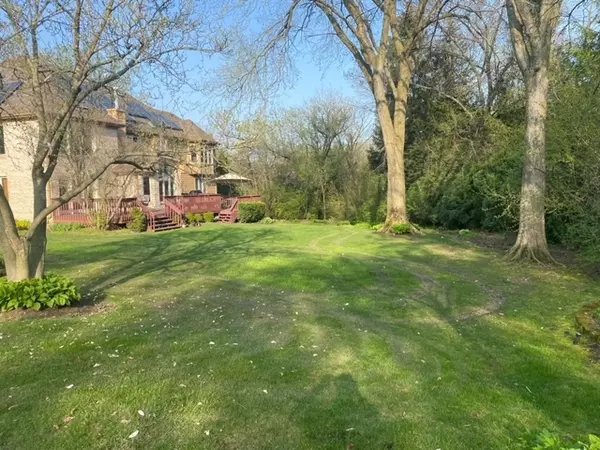$850,000
$850,000
For more information regarding the value of a property, please contact us for a free consultation.
6 Beds
4 Baths
5,769 SqFt
SOLD DATE : 09/08/2022
Key Details
Sold Price $850,000
Property Type Single Family Home
Sub Type Detached Single
Listing Status Sold
Purchase Type For Sale
Square Footage 5,769 sqft
Price per Sqft $147
Subdivision Devon Ridge
MLS Listing ID 11401611
Sold Date 09/08/22
Bedrooms 6
Full Baths 4
HOA Fees $20/ann
Year Built 1990
Annual Tax Amount $14,039
Tax Year 2020
Lot Dimensions 18436
Property Description
HUGE price reduction! Sellers moving out of the state, so this is a buyer's dream! Nestled in a lovely cul-de-sac in the sought-after subdivision of Devon Ridge, you will find your forever home. Tucked in with professional landscaping on a half-acre, this 6-bedroom home has a main floor bedroom, a full bath and sunny office where you'll actually enjoy working. The entry and great room boast two-story ceilings, and the newly-painted neutral palette is so inviting and fresh. The kitchen, updated with new cabinets and quartz countertops and backsplash in 2019, is well-equipped and spacious with a beautiful island large enough for a family to have a casual meal, unless they prefer dining at the breakfast room table which overlooks the wooded, secluded backyard. The entertaining options and flow are endless in this space. The beautiful quartz fireplace wall shows off the gas fireplace which is open to both the kitchen and great room. The mudroom/laundry is just inside the 3-car garage, just steps from the kitchen hallway. The architectural roof was installed in 2018. The primary suite is incredible. Very spacious and inviting, but it's the primary bath that will make you swoon. With its large and separate shower and soaking tub, this bath feels more like a spa than just a bathroom. The bath shares a fireplace with the bedroom. The basement is truly a family basement with lots of opportunities for fun and entertaining, as well as, exercising AND loads of storage. The storage in this home is expansive. Built-in benches and little hideaway spots are everywhere. After exercise, doesn't everyone walk into their sauna? If this is your house, you will! Now for the outdoor living . . . and we do mean LIVING. The lower paver patio is landscaped and hardscaped with stone retaining walls and plantings, and the seating arranged around the gas fire pit makes for such a relaxing spot after a long day. What an escape, right here in Devon Ridge! The home is in close proximity to everything - great restaurants, shopping, and close enough to expressway, but it's definitely not in your back yard.
Location
State IL
County Du Page
Rooms
Basement Walkout
Interior
Heating Natural Gas, Solar, Forced Air
Cooling Central Air, Zoned
Fireplace N
Exterior
Garage Attached
Garage Spaces 3.0
Waterfront false
View Y/N true
Building
Story 2 Stories
Sewer Public Sewer
Water Lake Michigan
New Construction false
Schools
School District 180, 180, 86
Others
HOA Fee Include None
Ownership Fee Simple
Special Listing Condition Home Warranty
Read Less Info
Want to know what your home might be worth? Contact us for a FREE valuation!

Our team is ready to help you sell your home for the highest possible price ASAP
© 2024 Listings courtesy of MRED as distributed by MLS GRID. All Rights Reserved.
Bought with Patricia Magallanes • Ruiz Realty, Inc.

"My job is to find and attract mastery-based agents to the office, protect the culture, and make sure everyone is happy! "
2600 S. Michigan Ave., STE 102, Chicago, IL, 60616, United States






