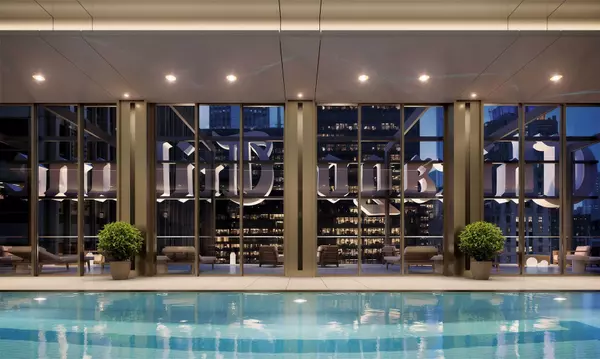$2,003,000
$1,928,000
3.9%For more information regarding the value of a property, please contact us for a free consultation.
2 Beds
2.5 Baths
SOLD DATE : 09/02/2022
Key Details
Sold Price $2,003,000
Property Type Condo
Sub Type Condo,High Rise (7+ Stories)
Listing Status Sold
Purchase Type For Sale
Subdivision Tribune Tower Residences
MLS Listing ID 11487421
Sold Date 09/02/22
Bedrooms 2
Full Baths 2
Half Baths 1
HOA Fees $1,544/mo
Year Built 2021
Tax Year 2020
Lot Dimensions COMMON
Property Description
Stunning split two-bedroom with floor to ceiling windows and south-facing large balcony overlooking gorgeous landscaped park. Tribune Tower Residences offers a once-in-a lifetime opportunity to own a home in one of Chicago's most iconic buildings. There are 162 residences with 56 different floor plans, creating many one-of-a-kind residences. It is appointed with the most luxurious finishes: custom millwork and cabinetry, SubZero, Wolf and Miele appliances, marble primary bath, wide plank white oak wood floors, to name a few. Consider the over 55,000+ SF of amenity space an extension of your home: 25th floor Crown Terrace with panoramic views surrounded by spectacular flying buttresses, the 7th floor indoor pool and sundeck with views framed by the iconic Chicago Tribune sign and areas for lounging and grilling, the 3rd floor private elevated park and abundant work and social gathering spaces with billiards and gaming, and the 2nd floor indoor golf simulator, fitness center and spa treatment rooms with steam and saunas. 24/7 staff. Developer's warranty. It is a carefree lifestyle beyond compare.
Location
State IL
County Cook
Rooms
Basement None
Interior
Interior Features Hardwood Floors, Heated Floors, Storage, Walk-In Closet(s), Ceiling - 10 Foot, Open Floorplan, Hallways - 42 Inch
Heating Natural Gas, Forced Air
Cooling Central Air, Zoned
Fireplace N
Appliance Range, Microwave, Dishwasher, High End Refrigerator, Freezer, Washer, Dryer, Disposal, Stainless Steel Appliance(s), Range Hood
Laundry In Unit
Exterior
Exterior Feature Balcony
Parking Features Attached
Garage Spaces 1.0
Community Features Bike Room/Bike Trails, Door Person, Elevator(s), Exercise Room, Storage, Health Club, On Site Manager/Engineer, Park, Party Room, Sundeck, Indoor Pool, Receiving Room, Sauna, Service Elevator(s), Steam Room, Valet/Cleaner
View Y/N true
Building
Sewer Public Sewer
Water Lake Michigan
New Construction true
Schools
Elementary Schools Ogden Elementary
Middle Schools Ogden Elementary
School District 299, 299, 299
Others
Pets Allowed Cats OK, Dogs OK, Number Limit
HOA Fee Include Heat, Air Conditioning, Water, Gas, Insurance, Security, Doorman, TV/Cable, Exercise Facilities, Pool, Exterior Maintenance, Lawn Care, Scavenger, Snow Removal, Internet
Ownership Condo
Special Listing Condition None
Read Less Info
Want to know what your home might be worth? Contact us for a FREE valuation!

Our team is ready to help you sell your home for the highest possible price ASAP
© 2025 Listings courtesy of MRED as distributed by MLS GRID. All Rights Reserved.
Bought with Ian Schwartz • Coldwell Banker Realty
"My job is to find and attract mastery-based agents to the office, protect the culture, and make sure everyone is happy! "
2600 S. Michigan Ave., STE 102, Chicago, IL, 60616, United States






