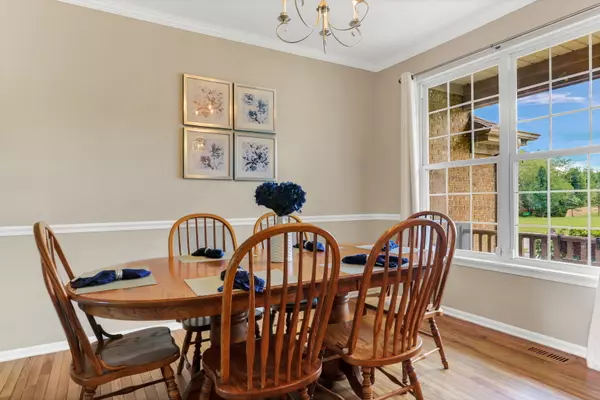$409,000
$399,000
2.5%For more information regarding the value of a property, please contact us for a free consultation.
5 Beds
2.5 Baths
3,481 SqFt
SOLD DATE : 09/01/2022
Key Details
Sold Price $409,000
Property Type Single Family Home
Sub Type Detached Single
Listing Status Sold
Purchase Type For Sale
Square Footage 3,481 sqft
Price per Sqft $117
Subdivision Farmington Green
MLS Listing ID 11480217
Sold Date 09/01/22
Style Traditional
Bedrooms 5
Full Baths 2
Half Baths 1
HOA Fees $39/ann
Year Built 1999
Annual Tax Amount $12,774
Tax Year 2021
Lot Size 0.260 Acres
Lot Dimensions 83X135
Property Description
STUNNING 5 bedroom, 2.5 bath home in Farmington Green Estates. Situated on over a quarter acre, this picturesque fenced in corner lot home offers a full finished basement and so many updates/upgrades over the years. As you enter, you're greeted with real hardwood floors, 9ft ceilings, a formal living room which makes for a great flex space (office, play room, living room, etc). Flanked is the formal dining room with hardwood floors. The home features tons of natural light and fresh, neutral colors. The kitchen is the heart of the home with granite countertops, white cabinets, recessed lighting, newer appliances, HUGE walk-in pantry, eating space at the counter and large eating area. Double sided fireplace makes way to the family room with cathedral ceilings and stunning windows. Upstairs features the master bedroom suite with vaulted ceilings and master bath with updated double sink vanity, large jetted tub and separate shower. 3 additional well sized bedrooms and full bath complete the 2nd level. Downstairs you will find a fully finished basement with large rec room area, 5th bedroom and storage area. The backyard features fully fenced in area with beautiful brick paver patio and swing set. Millburn and Lakes High School districts. You are close to restaurants, shopping and I-94. You are steps way from McDonalds Woods, a premier Lake County Forest Preserve. This is a must see!
Location
State IL
County Lake
Community Park, Lake, Curbs, Sidewalks, Street Lights, Street Paved
Rooms
Basement Full
Interior
Interior Features Vaulted/Cathedral Ceilings, Hardwood Floors, First Floor Laundry, Walk-In Closet(s)
Heating Natural Gas, Solar
Cooling Central Air
Fireplaces Number 1
Fireplaces Type Double Sided, Gas Log, Gas Starter
Fireplace Y
Appliance Range, Microwave, Dishwasher, Washer, Dryer
Exterior
Exterior Feature Patio, Brick Paver Patio
Parking Features Attached
Garage Spaces 2.5
View Y/N true
Roof Type Asphalt
Building
Lot Description Corner Lot, Fenced Yard, Landscaped
Story 2 Stories
Foundation Concrete Perimeter
Sewer Public Sewer
Water Public
New Construction false
Schools
Elementary Schools Millburn C C School
Middle Schools Millburn C C School
High Schools Lakes Community High School
School District 24, 24, 117
Others
HOA Fee Include Insurance
Ownership Fee Simple w/ HO Assn.
Special Listing Condition None
Read Less Info
Want to know what your home might be worth? Contact us for a FREE valuation!

Our team is ready to help you sell your home for the highest possible price ASAP
© 2024 Listings courtesy of MRED as distributed by MLS GRID. All Rights Reserved.
Bought with Ken Snedegar • Redfin Corporation

"My job is to find and attract mastery-based agents to the office, protect the culture, and make sure everyone is happy! "
2600 S. Michigan Ave., STE 102, Chicago, IL, 60616, United States






