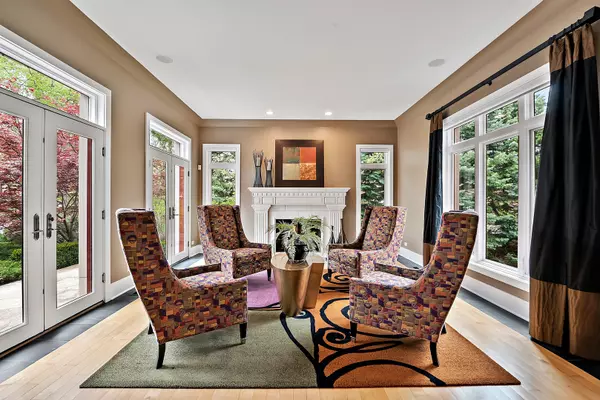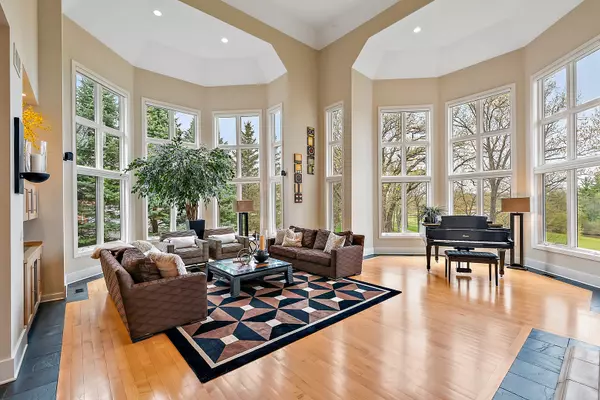$2,200,000
$2,295,000
4.1%For more information regarding the value of a property, please contact us for a free consultation.
6 Beds
7.5 Baths
11,870 SqFt
SOLD DATE : 09/01/2022
Key Details
Sold Price $2,200,000
Property Type Single Family Home
Sub Type Detached Single
Listing Status Sold
Purchase Type For Sale
Square Footage 11,870 sqft
Price per Sqft $185
Subdivision Wynstone
MLS Listing ID 11080000
Sold Date 09/01/22
Style English
Bedrooms 6
Full Baths 6
Half Baths 3
Year Built 2005
Annual Tax Amount $26,353
Tax Year 2020
Lot Size 0.970 Acres
Lot Dimensions 199X266X107X120X127
Property Description
Provocative and refreshing blend of ultra-modern design and sensible living space. Almost 12,000 SF of exceptional quality overlooking Wynstone's spectacular Signature Hole. Waterwall in foyer with multiple settings sets the tone for this Work of Art that you could easily call "home." 2" concrete counters, 10' doors, 7 fireplaces, commanding block columns, graceful arches, 2+ story windows and bays, barrel ceiling, Terrazzo tile with slate border and inlaid mosaic, wide plank maple floors, Versailles porcelain floor, artistic floating iron & maple staircase (designed by owner!) and back maple staircase, imported Murano glass pendant chandelier on lift, RenewAire Recovery Ventilation (ERV) system with UV feature, high-tech water filtration system, remote-controlled blinds, radiant heat floors, speakers in every room, art niches, custom wall and ceiling treatments, Eagle Series Anderson windows, epoxy finish floor in all 5 garage bays, Woodmode cabinetry, Richlite butler's pantry and high-efficiency triple-zoned Honeywell HVAC. Wide and gracious entry with motorized waterwall, mosaic medallion, columns with fluted and pediment detail, custom staircase and 2+ story view of the only Nicklaus course in Illinois welcome you to this masterpiece. Private study with peaked ceiling, raised hearth fireplace with imposing surround and three walls of windows with transoms. Formal living room with fireplace and atrium doors to front terrace. Companion silk box shade chandeliers illuminate the substantial formal dining room with block motif accent wall and adjacent butler's pantry with custom Richlite counters, Harlequin style backsplash, glass grid front cabinets and under-cabinet lighting. Breathtaking great room combines drama and comfort with two walls of triple stack windows, soft tray ceilings, concrete fireplace, dry bar, surround sound and slate floor border. Your inner gourmet chef will ache with longing in this incredible kitchen with two islands with 2" chiseled concrete tops, stone tile floor, custom maple Shaker cabinetry, full size Subzero refrigerator and freezer, Murano pendant lights, prep sink, Wolf commercial grade range with mosaic backsplash, island prep sink, beverage cooler and spacious dining area with floor to ceiling windows and door to deck. Artisan vessel sink with wall mount faucet in formal powder room. Generous laundry center with an abundance of custom cabinetry, service bath and coveted drop zone in back hall near garage and driveway entrances. Gorgeous getaway describes the master suite with concrete fireplace, custom cabinets and bookcases, deep alcove with six windows for your desk or favorite reading chaise and amazing customized closet. The master bath features custom tilework, His & Hers vanities with distinctive sinks, free-standing tub with exposed plumbing in alcove, designer lighting and oversized shower with multiple sprays and heads. Each bedroom has its own thermostat, private concrete vanity and slate bath, large custom closet, and volume ceiling with fun detail. The third floor boasts a huge playroom/ private workspace with loads of natural light, dormers and window seats. The fabulous walkout has something for everyone! Follow the sweeping staircase to this tricked out wonderland with a curved copper bar that rivals any NYC lobby bar, game area, two-sided stone fireplace between the game area and media room, private guest suite, mirrored exercise studio with rubber matting and sauna, guest bath and wait....YOUR OWN BASKETBALL COURT complete with Lake Zurich logo, cushioned walls, caged lights and custom painted floor. Exceptional outdoor living space with elevated deck, stone walks, lush landscaping and unparalleled views of woods, water and golf course. True stucco and stone exterior with cedar shake roof. Allow enough time to fully absorb this private oasis in a wonderful, gated community and school system! North Barrington was recently named one of the best places to live in 2021, Chic Mag.
Location
State IL
County Lake
Community Clubhouse, Park, Tennis Court(S), Lake, Gated, Street Lights, Street Paved, Other
Rooms
Basement Walkout
Interior
Interior Features Vaulted/Cathedral Ceilings, Bar-Dry, Bar-Wet, Hardwood Floors, First Floor Laundry, Built-in Features, Walk-In Closet(s), Open Floorplan
Heating Natural Gas, Forced Air, Zoned
Cooling Central Air, Zoned
Fireplaces Number 7
Fireplaces Type Double Sided, Attached Fireplace Doors/Screen, Gas Log, Gas Starter
Fireplace Y
Appliance Range, Microwave, Dishwasher, High End Refrigerator, Washer, Dryer, Disposal, Stainless Steel Appliance(s), Wine Refrigerator, Cooktop, Range Hood, Water Purifier Owned
Laundry In Unit, Laundry Closet, Sink
Exterior
Exterior Feature Deck, Storms/Screens
Parking Features Attached
Garage Spaces 5.0
View Y/N true
Roof Type Shake
Building
Story 2 Stories
Foundation Concrete Perimeter
Sewer Public Sewer
Water Community Well
New Construction false
Schools
Elementary Schools Seth Paine Elementary School
Middle Schools Lake Zurich Middle - N Campus
High Schools Lake Zurich High School
School District 95, 95, 95
Others
HOA Fee Include None
Ownership Fee Simple w/ HO Assn.
Special Listing Condition None
Read Less Info
Want to know what your home might be worth? Contact us for a FREE valuation!

Our team is ready to help you sell your home for the highest possible price ASAP
© 2025 Listings courtesy of MRED as distributed by MLS GRID. All Rights Reserved.
Bought with William Squires • Real 1 Realty
"My job is to find and attract mastery-based agents to the office, protect the culture, and make sure everyone is happy! "
2600 S. Michigan Ave., STE 102, Chicago, IL, 60616, United States






