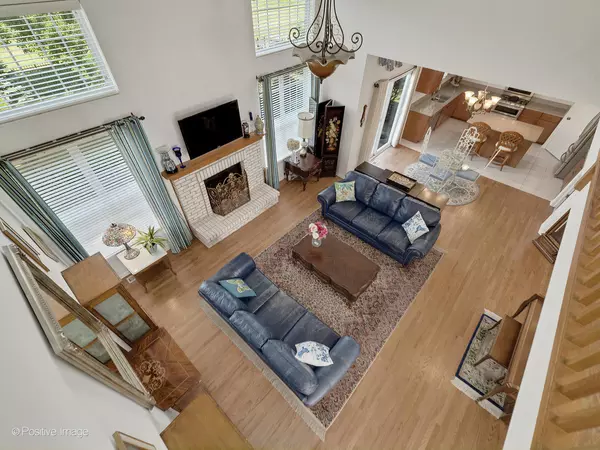$403,000
$425,000
5.2%For more information regarding the value of a property, please contact us for a free consultation.
4 Beds
2.5 Baths
2,668 SqFt
SOLD DATE : 08/31/2022
Key Details
Sold Price $403,000
Property Type Single Family Home
Sub Type Detached Single
Listing Status Sold
Purchase Type For Sale
Square Footage 2,668 sqft
Price per Sqft $151
Subdivision Randall Highlands
MLS Listing ID 11444148
Sold Date 08/31/22
Bedrooms 4
Full Baths 2
Half Baths 1
HOA Fees $26/ann
Year Built 2011
Annual Tax Amount $6,423
Tax Year 2021
Lot Size 10,454 Sqft
Lot Dimensions 78.2X130.5X78.9X129.6
Property Description
CAPTIVATING & BEAUTIFULLY MAINTAINED! With its white brick & lush, landscaped yard, you will fall in love the moment you arrive at 1321 Kilbery Lane. Stunning open staircase, natural light & gorgeous hardwood floors welcome you. The soaring ceiling of the family room brings in the light & flows to the eat-in area with sliding glass door access to a patio built to entertain. Home chefs will love the kitchen's granite counters, maple cabinetry, breakfast bar, stainless steel appliances including a double oven and pantry closet. Gatherings are easier here with the butler's pantry leading to the dining room. Spend quiet mornings in the heated sunroom with views of the expansive backyard. Large primary bedroom with hardwood floor, crown molding & walk-in closet opens to the primary bath with soaking tub, double sink and separate shower. The loft leads to three more generous bedrooms and another full bath. Convenient first floor laundry/mud room. Partial basement is immaculate & awaits your design ideas! The architectural roof is low maintenance with a 30 year warranty. Commuters will appreciate the less than 10-minute drive to I88. Enjoy nearby dining & shopping as well as short drive to nearby Fox River and the Red Oak Nature Center. Put this spectacular home on your must-see list!
Location
State IL
County Kane
Community Curbs, Sidewalks, Street Lights, Street Paved
Rooms
Basement Partial
Interior
Interior Features Vaulted/Cathedral Ceilings, Hardwood Floors, First Floor Laundry, Walk-In Closet(s)
Heating Natural Gas, Forced Air
Cooling Central Air
Fireplaces Number 1
Fireplaces Type Gas Log, Gas Starter
Fireplace Y
Appliance Double Oven, Microwave, Dishwasher, Refrigerator, Washer, Dryer, Disposal
Exterior
Exterior Feature Patio, Storms/Screens
Parking Features Attached
Garage Spaces 2.0
View Y/N true
Roof Type Asphalt
Building
Lot Description Fenced Yard
Story 2 Stories
Sewer Public Sewer
Water Public
New Construction false
Schools
Elementary Schools Fearn Elementary School
Middle Schools Jewel Middle School
High Schools West Aurora High School
School District 129, 129, 129
Others
HOA Fee Include None
Ownership Fee Simple w/ HO Assn.
Special Listing Condition None
Read Less Info
Want to know what your home might be worth? Contact us for a FREE valuation!

Our team is ready to help you sell your home for the highest possible price ASAP
© 2025 Listings courtesy of MRED as distributed by MLS GRID. All Rights Reserved.
Bought with Marylou Servin • Keller Williams Infinity
"My job is to find and attract mastery-based agents to the office, protect the culture, and make sure everyone is happy! "
2600 S. Michigan Ave., STE 102, Chicago, IL, 60616, United States






