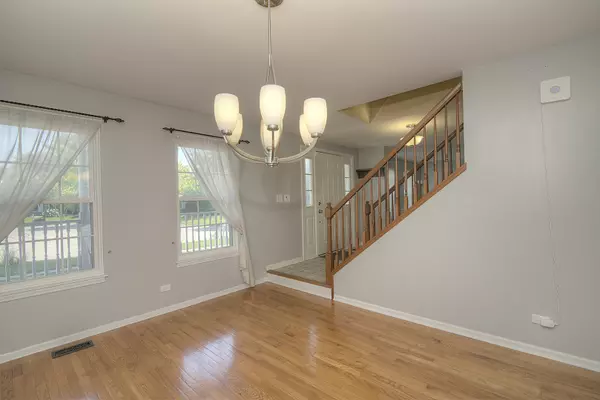$319,000
$319,000
For more information regarding the value of a property, please contact us for a free consultation.
4 Beds
2.5 Baths
2,230 SqFt
SOLD DATE : 08/31/2022
Key Details
Sold Price $319,000
Property Type Single Family Home
Sub Type Detached Single
Listing Status Sold
Purchase Type For Sale
Square Footage 2,230 sqft
Price per Sqft $143
Subdivision Spring Lake Farms
MLS Listing ID 11465993
Sold Date 08/31/22
Bedrooms 4
Full Baths 2
Half Baths 1
HOA Fees $2/ann
Year Built 1992
Annual Tax Amount $8,252
Tax Year 2021
Lot Size 8,537 Sqft
Lot Dimensions 103 X 126 X 43 X 106
Property Description
You will instantly feel welcomed stepping onto the covered, front porch of this beautiful home! Inside, the entry leads to the light, bright living and dining rooms both with hardwood floors and chair-rail wood details. The floorplan continues with the family room and large eat-in kitchen at the back of the house. The kitchen features plenty of counter space and cabinets for storage along with newer stainless steel appliances, and a reverse osmosis filtration system. This kitchen is a great place to cook! From the kitchen, a powder room and private den with access to the backyard, rounds out the first floor. Upstairs, the spacious owner's suite with hardwood flooring features a large walk-in closet with built-in shelving, and ensuite bathroom. Double sinks, a standing shower, and a large soaking tub truly make the bathroom a retreat! Three more comfortable bedrooms with hardwood flooring and a full bath finish off the second floor. A hall laundry closet is an added bonus for convenience! Downstairs, the finished basement creates more options for the living spaces in this home. Outside, relax on the Trex deck with adjoining paver patio overlooking the fenced yard. The neighborhood and area features walking/biking/running trails, parks, and wonderful D47/155 schools. Don't miss out on this home and the opportunity to be a part of this community! Home being sold as-is.
Location
State IL
County Mc Henry
Community Sidewalks, Street Lights, Street Paved
Rooms
Basement Full
Interior
Interior Features Hardwood Floors, Second Floor Laundry, Walk-In Closet(s)
Heating Natural Gas, Forced Air
Cooling Central Air
Fireplace N
Appliance Range, Microwave, Dishwasher, Refrigerator, Washer, Dryer, Water Purifier Owned, Water Softener Owned
Exterior
Exterior Feature Deck, Porch, Brick Paver Patio, Storms/Screens
Garage Attached
Garage Spaces 2.0
View Y/N true
Building
Lot Description Fenced Yard
Story 2 Stories
Sewer Public Sewer
Water Public
New Construction false
Schools
Elementary Schools Glacier Ridge Elementary School
Middle Schools Richard F Bernotas Middle School
High Schools Crystal Lake South High School
School District 47, 47, 155
Others
HOA Fee Include None
Ownership Fee Simple w/ HO Assn.
Special Listing Condition None
Read Less Info
Want to know what your home might be worth? Contact us for a FREE valuation!

Our team is ready to help you sell your home for the highest possible price ASAP
© 2024 Listings courtesy of MRED as distributed by MLS GRID. All Rights Reserved.
Bought with Jamie Carlson • Redfin Corporation

"My job is to find and attract mastery-based agents to the office, protect the culture, and make sure everyone is happy! "
2600 S. Michigan Ave., STE 102, Chicago, IL, 60616, United States






