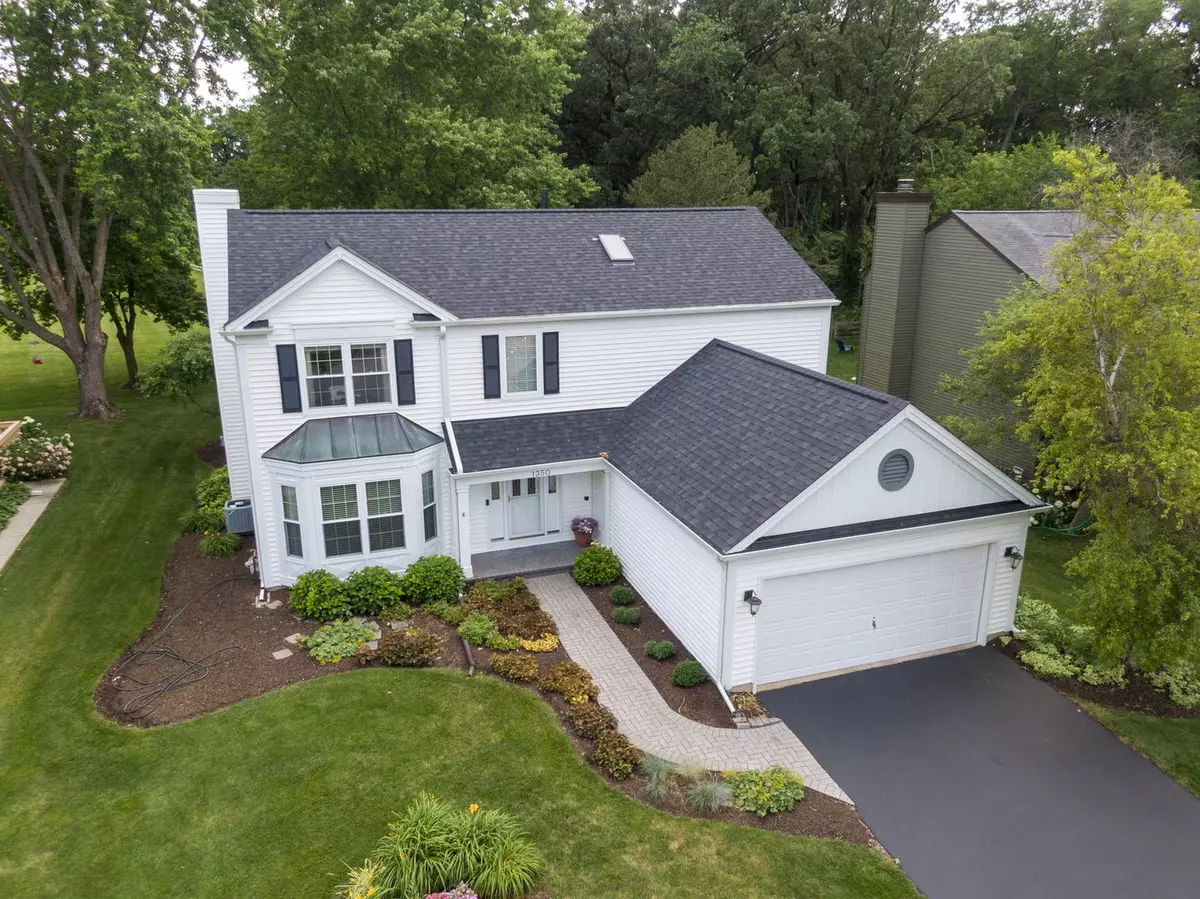$381,000
$350,000
8.9%For more information regarding the value of a property, please contact us for a free consultation.
4 Beds
2.5 Baths
2,189 SqFt
SOLD DATE : 08/26/2022
Key Details
Sold Price $381,000
Property Type Single Family Home
Sub Type Detached Single
Listing Status Sold
Purchase Type For Sale
Square Footage 2,189 sqft
Price per Sqft $174
Subdivision Copper Oaks
MLS Listing ID 11457794
Sold Date 08/26/22
Style Contemporary
Bedrooms 4
Full Baths 2
Half Baths 1
Year Built 1990
Annual Tax Amount $7,217
Tax Year 2021
Lot Size 8,712 Sqft
Lot Dimensions 67X130
Property Description
This WONDERFUL home is beautifully updated, clean, well maintained, and move-in ready! The location is fantastic! Located on the east side of the Fox River, it's very close to 62 and shopping, yet is very quiet, private and backs up to a large park with open fields that are maintained by the village. It boasts an open floor plan featuring a massive family room and the updated kitchen, with stunning floor to ceiling windows with a beautiful view of the back yard and open space. The family room has a stunning new fireplace, and the kitchen has gorgeous 42" maple cabinets, granite countertops and a large island. The Primary bedroom is spacious with a large W/I closet with custom shelving, and the en-suite bathroom has been updated with great taste, as well. Three more spacious bedrooms make up the rest of the second floor, along with a remodeled hall bath, featuring a skylight. The basement has been finished and has built-in shelving and features a large, open space for family, fun and games! There's lots new here in the home including a brand new roof, LED lighting in the basement, and more. You don't have to do a thing but move in. Won't last long!
Location
State IL
County Mc Henry
Community Park, Sidewalks, Street Lights
Rooms
Basement Partial
Interior
Interior Features Skylight(s), Built-in Features, Walk-In Closet(s), Open Floorplan, Granite Counters
Heating Natural Gas, Forced Air
Cooling Central Air
Fireplaces Number 1
Fireplaces Type Gas Log, Gas Starter
Fireplace Y
Appliance Range, Microwave, Dishwasher, Refrigerator, Washer, Dryer, Disposal, Water Softener Owned
Exterior
Exterior Feature Patio, Brick Paver Patio
Parking Features Attached
Garage Spaces 2.0
View Y/N true
Roof Type Asphalt
Building
Lot Description Landscaped, Park Adjacent, Wooded, Mature Trees, Backs to Public GRND, Sidewalks, Streetlights
Story 2 Stories
Foundation Concrete Perimeter
Sewer Public Sewer
Water Public
New Construction false
Schools
School District 300, 300, 300
Others
HOA Fee Include None
Ownership Fee Simple
Special Listing Condition None
Read Less Info
Want to know what your home might be worth? Contact us for a FREE valuation!

Our team is ready to help you sell your home for the highest possible price ASAP
© 2025 Listings courtesy of MRED as distributed by MLS GRID. All Rights Reserved.
Bought with Dorothy Neale • Compass
"My job is to find and attract mastery-based agents to the office, protect the culture, and make sure everyone is happy! "
2600 S. Michigan Ave., STE 102, Chicago, IL, 60616, United States






