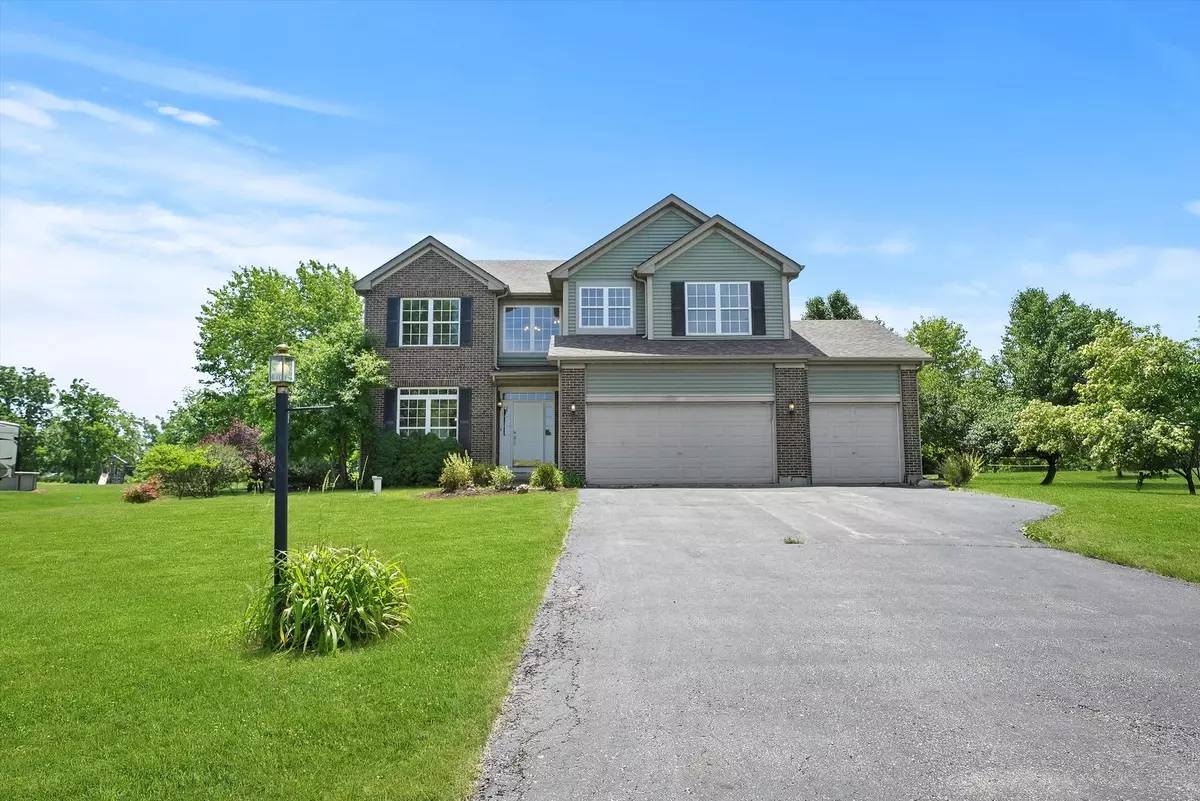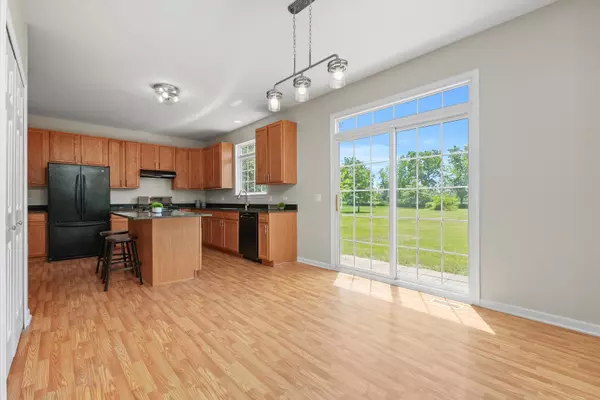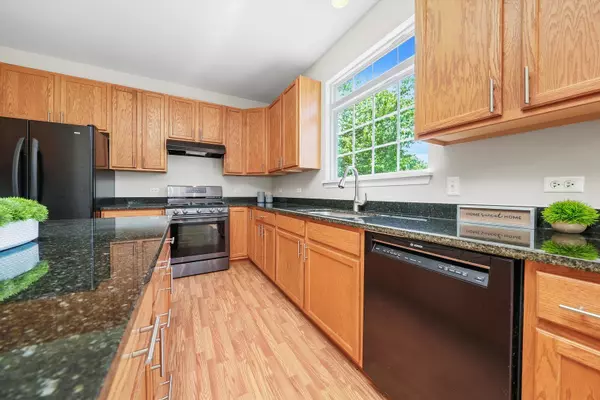$391,900
$389,000
0.7%For more information regarding the value of a property, please contact us for a free consultation.
4 Beds
2.5 Baths
3,282 SqFt
SOLD DATE : 08/26/2022
Key Details
Sold Price $391,900
Property Type Single Family Home
Sub Type Detached Single
Listing Status Sold
Purchase Type For Sale
Square Footage 3,282 sqft
Price per Sqft $119
Subdivision The Vintage
MLS Listing ID 11422101
Sold Date 08/26/22
Style Traditional
Bedrooms 4
Full Baths 2
Half Baths 1
Year Built 2003
Annual Tax Amount $9,974
Tax Year 2021
Lot Size 1.006 Acres
Lot Dimensions 150X291X150X291
Property Description
Beautiful Spring Grove home! 4 bedrooms, 2.5 bathrooms, 3 car garage, full basement on 1 acre. Impressive foyer with high ceilings and grand staircase. Formal living and dining room leads to the kitchen, with new granite countertops, wood cabinets and on-trend lighting. Large pantry closet, island and table area make this a dream kitchen layout! Kitchen opens to a beautiful family room with floor-to-ceiling stone fireplace and tons of natural light. Powder room and first floor laundry/mud room complete the main level. Head upstairs to the bedrooms. The master suite is spacious and features a large walk-in closet, and 4 piece master bathroom that has been recently refreshed. Two Juliet balconies look down on the main floor and create a bright and airy feel. Three additional bedrooms are all great sizes and two have walk-in closets. Hall bath offers plenty of space. The basement is ready for your finishing touch and has so many possibilities. Great yard with no houses directly behind you. SO MUCH NEW HERE! Brand new roof (2022), new carpet throughout (2022), interior has been freshly painted (2022), AC recently serviced (2022). refreshed bathrooms and new light fixtures (2022). Conveniently located off of Wilmot Road, north of Route 12 and south of Route 173. Easy access to Lake Geneva and close to Chain O' Lakes State Park and the Fox River. Just move in and enjoy! Previous buyer got cold feet about buying altogether. No inspection completed or earnest money tendered. Their loss, your gain!
Location
State IL
County Mc Henry
Community Street Paved
Rooms
Basement Full
Interior
Interior Features Vaulted/Cathedral Ceilings, Wood Laminate Floors, First Floor Laundry, Walk-In Closet(s), Open Floorplan, Granite Counters
Heating Natural Gas, Forced Air
Cooling Central Air
Fireplaces Number 1
Fireplaces Type Wood Burning
Fireplace Y
Appliance Range, Dishwasher, Refrigerator, Washer, Dryer
Laundry In Unit
Exterior
Exterior Feature Patio
Garage Attached
Garage Spaces 3.0
Waterfront false
View Y/N true
Roof Type Asphalt
Building
Story 2 Stories
Foundation Concrete Perimeter
Sewer Septic-Private
Water Private Well
New Construction false
Schools
Elementary Schools Richmond Grade School
Middle Schools Nippersink Middle School
High Schools Richmond-Burton Community High S
School District 2, 2, 157
Others
HOA Fee Include None
Ownership Fee Simple
Special Listing Condition None
Read Less Info
Want to know what your home might be worth? Contact us for a FREE valuation!

Our team is ready to help you sell your home for the highest possible price ASAP
© 2024 Listings courtesy of MRED as distributed by MLS GRID. All Rights Reserved.
Bought with Dontae Kelly • Debbie Richards Realty Group, Inc

"My job is to find and attract mastery-based agents to the office, protect the culture, and make sure everyone is happy! "
2600 S. Michigan Ave., STE 102, Chicago, IL, 60616, United States






