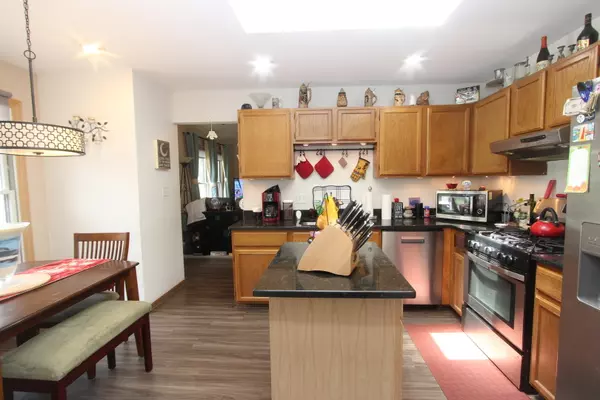$260,000
$265,000
1.9%For more information regarding the value of a property, please contact us for a free consultation.
3 Beds
2 Baths
1,476 SqFt
SOLD DATE : 08/26/2022
Key Details
Sold Price $260,000
Property Type Single Family Home
Sub Type Detached Single
Listing Status Sold
Purchase Type For Sale
Square Footage 1,476 sqft
Price per Sqft $176
Subdivision Winding Creek
MLS Listing ID 11456718
Sold Date 08/26/22
Style Tri-Level
Bedrooms 3
Full Baths 2
Year Built 1985
Annual Tax Amount $5,639
Tax Year 2021
Lot Size 0.254 Acres
Lot Dimensions 85 X 130
Property Description
Great tri-level home on a nice corner lot! When you enter this home you will notice its open feel with the vaulted ceilings in the family room. The kitchen features table space with a large front window allowing in natural light and added counter space with the center island. Stainless steel appliances and granite countertops accent the the newer vinyl plank flooring that flows throughout the main level. In the living room you will appreciate the wood burning fireplace with mantle and brick surround. The exterior access leads you outside to the sprawling deck and spacious backyard with shed for storage. Upstairs are two bedrooms and a shared updated hall bath. The lower level is made up of the master bedroom, second updated bath and utility room with laundry. There is an abundance of parking with the two car garage and newer concrete driveway with oversized apron. Large mechanicals were replaced in 2018. Home is located in close proximity to the hospital, McHenry West High School many recreation parks and main highways for easy commutes.
Location
State IL
County Mc Henry
Community Sidewalks, Street Paved
Rooms
Basement None
Interior
Interior Features Vaulted/Cathedral Ceilings, Skylight(s)
Heating Natural Gas, Forced Air
Cooling Central Air
Fireplaces Number 1
Fireplaces Type Wood Burning
Fireplace Y
Appliance Range, Dishwasher, Refrigerator, Washer, Dryer, Disposal, Stainless Steel Appliance(s), Water Softener Owned
Laundry None
Exterior
Exterior Feature Deck
Garage Attached
Garage Spaces 2.0
View Y/N true
Roof Type Asphalt
Building
Lot Description Corner Lot
Story Split Level
Foundation Concrete Perimeter
Sewer Public Sewer
Water Public
New Construction false
Schools
Elementary Schools Riverwood Elementary School
Middle Schools Parkland Middle School
High Schools Mchenry High School - West Campu
School District 15, 15, 156
Others
HOA Fee Include None
Ownership Fee Simple
Special Listing Condition None
Read Less Info
Want to know what your home might be worth? Contact us for a FREE valuation!

Our team is ready to help you sell your home for the highest possible price ASAP
© 2024 Listings courtesy of MRED as distributed by MLS GRID. All Rights Reserved.
Bought with Amanda Jones • Associates Realty

"My job is to find and attract mastery-based agents to the office, protect the culture, and make sure everyone is happy! "
2600 S. Michigan Ave., STE 102, Chicago, IL, 60616, United States






