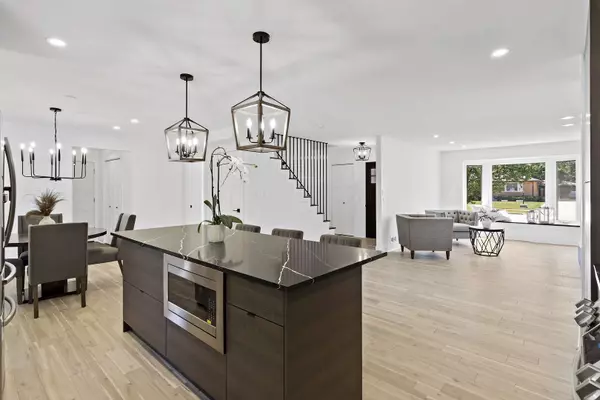$460,000
$485,000
5.2%For more information regarding the value of a property, please contact us for a free consultation.
4 Beds
2.5 Baths
2,100 SqFt
SOLD DATE : 08/25/2022
Key Details
Sold Price $460,000
Property Type Single Family Home
Sub Type Detached Single
Listing Status Sold
Purchase Type For Sale
Square Footage 2,100 sqft
Price per Sqft $219
Subdivision Regency Point
MLS Listing ID 11461477
Sold Date 08/25/22
Style Traditional
Bedrooms 4
Full Baths 2
Half Baths 1
Year Built 1991
Annual Tax Amount $9,355
Tax Year 2021
Lot Size 9,583 Sqft
Lot Dimensions 70 X 134
Property Description
Do not let this one slip away! This IMMACULATE beauty with 4 spacious bedrooms and 2 1/2 baths with attached 2 car garage had been completely renovated and upgraded in 2022, with custom touches throughout. This remarkable home is loaded with contemporary details and features that you will not see anywhere else. The fun begins with the entry including staircase with modern iron spindles! Unique hardwood flooring throughout the whole house. Enjoy meals in the newly-remodeled kitchen with gorgeous custom cabinets with soft-close drawers, Black Marquina quarts countertops, NEW stainless-steel appliances, large island, and spacious dinette area. The open-concept family room is the perfect place to gather, anchored by a timeless and cozy floor-to-ceiling, custom-made wood fireplace. From the kitchen, venture out to the generous new back deck to enjoy family and friends gathering in the fully fenced private yard. Moving upstairs the MASTER SUITE features walking closet, private bath, imported from Poland tub and glass doored shower. The other 2 bedrooms on the second level are generous sized with unique lightings. Windows and roof were replaced once since it was build and in very good condition. All HVAC systems were inspected by professional inspector and received all necessary documents in 2022! Not to forget to mention a brand-new siding and grass were installed just a week ago. Fantastic storage and more potential living space can be found in the full, unfinished basement. House is also equipped with central vacuum and so much more. Come and see all this home and neighborhood have to offer - walking trails, award-winning schools, parks, minutes to downtown Lockport, close to highways I355 and I80. So much to see and love! This home is ready for new memories! Roof is scheduled to be installed in August, the buyer can still pick the color of their choice!
Location
State IL
County Will
Community Curbs, Sidewalks, Street Lights, Street Paved
Rooms
Basement Full
Interior
Interior Features First Floor Bedroom, Walk-In Closet(s)
Heating Natural Gas, Forced Air
Cooling Central Air
Fireplaces Number 1
Fireplaces Type Wood Burning, Gas Starter
Fireplace Y
Appliance Range, Microwave, Dishwasher, Refrigerator
Laundry None
Exterior
Exterior Feature Deck
Garage Attached
Garage Spaces 2.0
Waterfront false
View Y/N true
Roof Type Asphalt
Building
Lot Description Fenced Yard
Story 2 Stories
Foundation Concrete Perimeter
Sewer Public Sewer
Water Public
New Construction false
Schools
High Schools Lockport Township High School
School District 91, 91, 205
Others
HOA Fee Include None
Ownership Fee Simple
Special Listing Condition None
Read Less Info
Want to know what your home might be worth? Contact us for a FREE valuation!

Our team is ready to help you sell your home for the highest possible price ASAP
© 2024 Listings courtesy of MRED as distributed by MLS GRID. All Rights Reserved.
Bought with Alexandra Pappas • d'aprile properties

"My job is to find and attract mastery-based agents to the office, protect the culture, and make sure everyone is happy! "
2600 S. Michigan Ave., STE 102, Chicago, IL, 60616, United States






