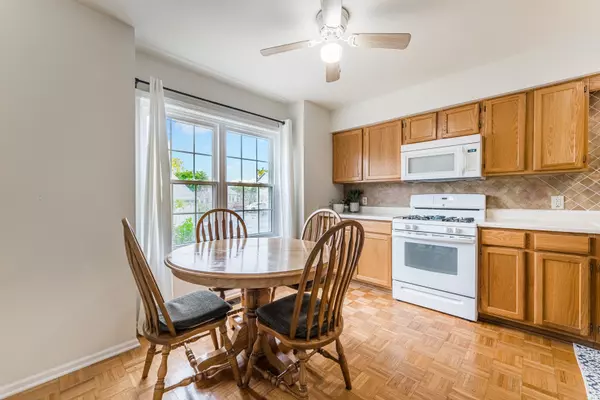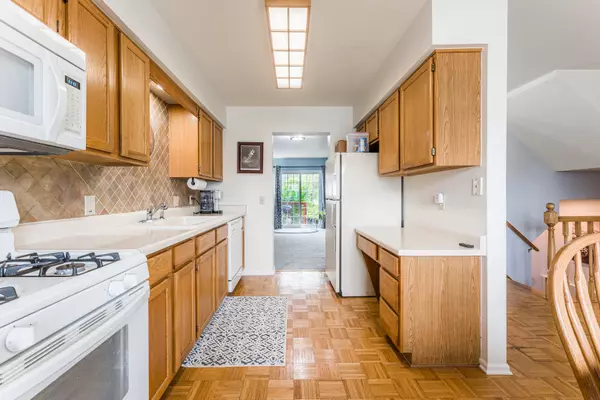$244,000
$235,000
3.8%For more information regarding the value of a property, please contact us for a free consultation.
2 Beds
2.5 Baths
2,059 SqFt
SOLD DATE : 08/12/2022
Key Details
Sold Price $244,000
Property Type Townhouse
Sub Type Townhouse-2 Story
Listing Status Sold
Purchase Type For Sale
Square Footage 2,059 sqft
Price per Sqft $118
Subdivision Chesapeake Commons
MLS Listing ID 11458307
Sold Date 08/12/22
Bedrooms 2
Full Baths 2
Half Baths 1
HOA Fees $235/mo
Year Built 1991
Annual Tax Amount $4,717
Tax Year 2021
Lot Dimensions 22.9X31.4X21X34.8
Property Description
MULTIPLE OFFERS RECEIVED. HIGHEST AND BEST DUE BY FRIDAY, JULY 15TH BY NOON. Beautiful, two-story, END UNIT townhome located in Chesapeake Commons. Windows were replaced less than a year ago! The spacious eat-in kitchen offers a detailed tiled backsplash and a large window, allowing plenty of natural light. The large open family room features plush carpeting and a wood-burning fireplace with a gas starter providing great space for entertaining. Make your way upstairs to the master bedroom with his and hers closets. An additional sizable bedroom with ample closet space and a shared full bathroom complete the second floor. Make your way down to the FINISHED English lower level featuring a spacious bonus room wired for surround sound and laundry space that is ready for you to bring your ideas!! This home is located in the highly desirable Geneva school district, with a one-car detached garage as well as a numbered parking space that is in close proximity to downtown Geneva, shopping, and award-winning restaurants! Clubhouse and pool access are included in the monthly HOA dues. This is Geneva living at a great value!!
Location
State IL
County Kane
Rooms
Basement English
Interior
Interior Features Laundry Hook-Up in Unit
Heating Natural Gas, Forced Air
Cooling Central Air
Fireplaces Number 1
Fireplaces Type Wood Burning, Gas Starter
Fireplace Y
Appliance Range, Microwave, Dishwasher, Refrigerator
Laundry Gas Dryer Hookup
Exterior
Exterior Feature Deck
Garage Detached
Garage Spaces 1.0
Community Features Pool
Waterfront false
View Y/N true
Roof Type Asphalt
Building
Lot Description Common Grounds
Foundation Concrete Perimeter
Sewer Public Sewer
Water Public
New Construction false
Schools
School District 304, 304, 304
Others
Pets Allowed Cats OK, Dogs OK
HOA Fee Include Clubhouse, Pool, Exterior Maintenance, Snow Removal
Ownership Fee Simple w/ HO Assn.
Special Listing Condition None
Read Less Info
Want to know what your home might be worth? Contact us for a FREE valuation!

Our team is ready to help you sell your home for the highest possible price ASAP
© 2024 Listings courtesy of MRED as distributed by MLS GRID. All Rights Reserved.
Bought with Lizabeth Lowe • Century 21 Affiliated

"My job is to find and attract mastery-based agents to the office, protect the culture, and make sure everyone is happy! "
2600 S. Michigan Ave., STE 102, Chicago, IL, 60616, United States






