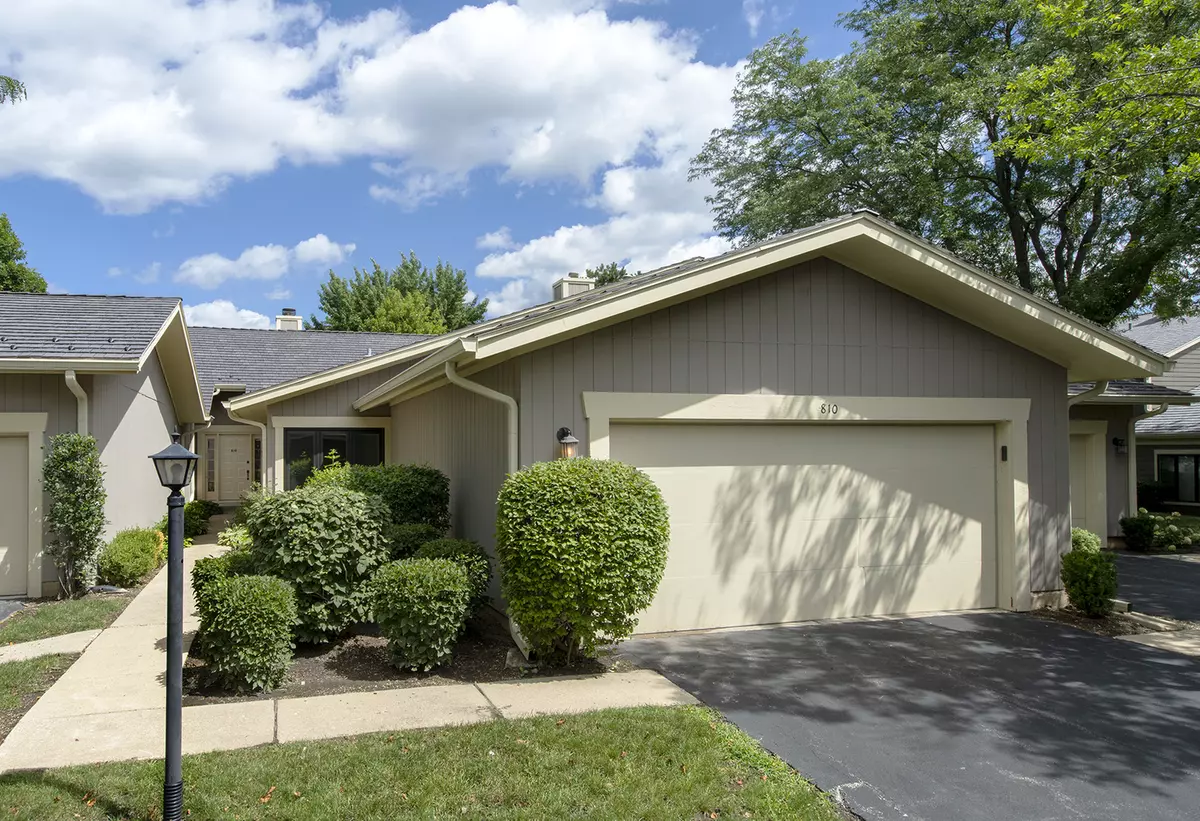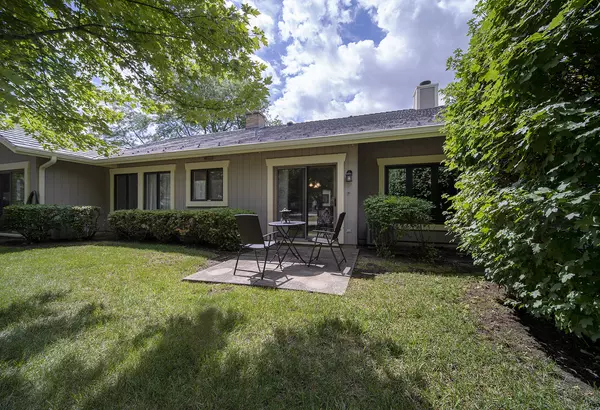$410,000
$440,000
6.8%For more information regarding the value of a property, please contact us for a free consultation.
2 Beds
2 Baths
2,203 SqFt
SOLD DATE : 08/11/2022
Key Details
Sold Price $410,000
Property Type Townhouse
Sub Type Ground Level Ranch
Listing Status Sold
Purchase Type For Sale
Square Footage 2,203 sqft
Price per Sqft $186
Subdivision Riva Ridge I
MLS Listing ID 11474161
Sold Date 08/11/22
Bedrooms 2
Full Baths 2
HOA Fees $519/mo
Year Built 1987
Annual Tax Amount $6,375
Tax Year 2020
Lot Dimensions COMMON
Property Description
Voluminous Ranch home with soaring ceilings and skylights. Coveted Riva Ridge subdivision. Enter through the impressive private front path. You are greeted by the sumptuous foyer for all of your future welcomes and farewells. The single floor floorplan enjoys a 270 degree of openness including the living room, dining room, kitchen and office. The oversized living room boasts a Cathedral ceiling, a white brick floor to ceiling fireplace, side bar and additional shelves. Large windows bring in the natural light and exterior flora. The dining room can easily sit 10 beneath the designer light and moon skylight. The spacious renovated kitchen has an eat-in area next to the slider leading to the front patio and serenity. Newer dove gray colored cabinets, light toned granite counter tops and stainless steel appliances are ready for you. The Office/Den is adjacent to the dining room providing additional flex space. It is currently shown as an office but it could be a delightful family room. Beautiful custom bookcase and shelving available for decor and books highlight the south wall. Cathedral ceiling and two skylights add additional lighting for ambiance and warmth. The large hall full bath is conveniently available to the second bedroom. The primary bedroom embraces southern exposure and a luxury bath with a slipper tub and separate shower. The laundry room is well lighted. The hall to the 2.5 car garage is ready for additional storage use. Quintessential Libertyville on a cul-de-sac guarded by 100 year old Maple trees. Outstanding! Don't worry the HOA will be attending to the cleaning of the moon skylight. Two new mirrors will be added shortly to the hall bath. The second bedroom ceiling is scheduled to be painted.
Location
State IL
County Lake
Rooms
Basement None
Interior
Interior Features Vaulted/Cathedral Ceilings, Skylight(s), Bar-Wet, Hardwood Floors, Solar Tubes/Light Tubes, First Floor Bedroom, First Floor Laundry, First Floor Full Bath, Laundry Hook-Up in Unit, Storage, Walk-In Closet(s), Bookcases, Open Floorplan
Heating Natural Gas, Forced Air
Cooling Central Air
Fireplaces Number 1
Fireplaces Type Gas Log, Gas Starter
Fireplace Y
Appliance Range, Microwave, Dishwasher, High End Refrigerator, Washer, Dryer, Disposal
Laundry In Unit, Laundry Closet
Exterior
Exterior Feature Patio, Porch, Storms/Screens, Cable Access
Parking Features Attached
Garage Spaces 2.0
Community Features Park, Trail(s)
View Y/N true
Roof Type Asphalt
Building
Lot Description Cul-De-Sac, Landscaped, Streetlights
Foundation Concrete Perimeter
Sewer Public Sewer, Sewer-Storm
Water Lake Michigan, Public
New Construction false
Schools
Elementary Schools Hawthorn Elementary School (Nor
Middle Schools Hawthorn Middle School North
High Schools Libertyville High School
School District 73, 73, 128
Others
Pets Allowed Cats OK, Dogs OK, Number Limit
HOA Fee Include Water, Insurance, Exterior Maintenance, Lawn Care, Scavenger, Snow Removal
Ownership Condo
Special Listing Condition None
Read Less Info
Want to know what your home might be worth? Contact us for a FREE valuation!

Our team is ready to help you sell your home for the highest possible price ASAP
© 2025 Listings courtesy of MRED as distributed by MLS GRID. All Rights Reserved.
Bought with Charles Engman • Coldwell Banker Realty
"My job is to find and attract mastery-based agents to the office, protect the culture, and make sure everyone is happy! "
2600 S. Michigan Ave., STE 102, Chicago, IL, 60616, United States





