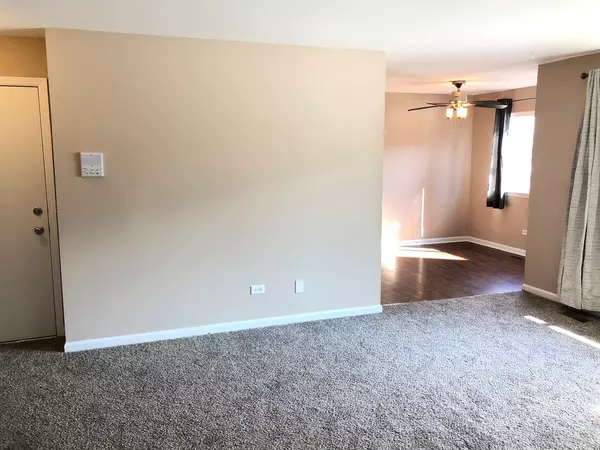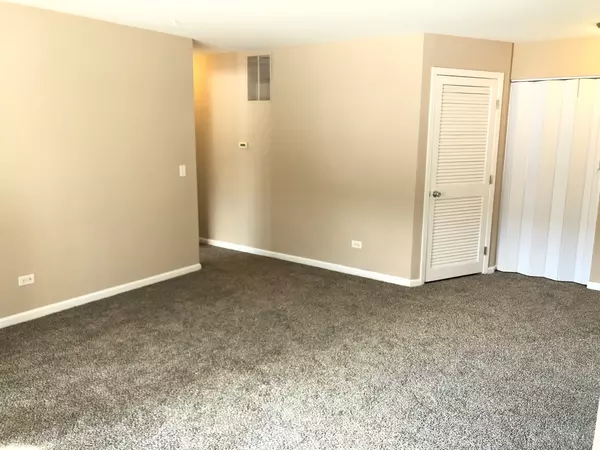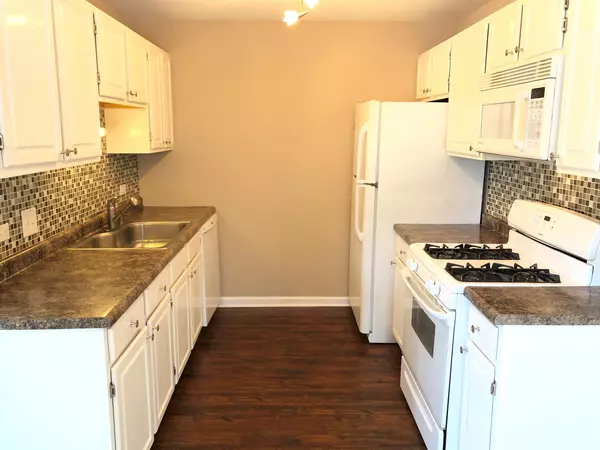$190,000
$189,000
0.5%For more information regarding the value of a property, please contact us for a free consultation.
2 Beds
2 Baths
1,000 SqFt
SOLD DATE : 08/05/2022
Key Details
Sold Price $190,000
Property Type Condo
Sub Type Condo
Listing Status Sold
Purchase Type For Sale
Square Footage 1,000 sqft
Price per Sqft $190
Subdivision Hearthwood Farms
MLS Listing ID 11445866
Sold Date 08/05/22
Bedrooms 2
Full Baths 2
HOA Fees $245/mo
Year Built 1991
Annual Tax Amount $2,549
Tax Year 2020
Lot Dimensions COMMON
Property Description
This Renovated, Main Floor, 2 Bedroom, 2 Bathroom Condo Nestled in the Hearthwood Farms Subdivision is Ready for You to Call Home! The Kitchen features white Cabinets, White Appliances, Updated Light Fixtures, a Custom Backsplash and flows into the Spacious Eating Area! The Living Room overlooks the Landscaped Common Area complete with a Patio! You will love the Spacious Bedrooms, and the Master Bedroom boasts an En-Suite Bathroom and Walk In Closet! Painted in Neutral Colors! This condo includes a One Car Garage Plus an additional Parking Space in the Driveway! Walk over to the Club House and Enjoy the Warm Summer Days in the Outdoor Pool!! This Condo Is Within Walking Distance to the METRA Train Station and is Close to Shopping, Dining, along with Easy Access to the Expressway!
Location
State IL
County Cook
Rooms
Basement None
Interior
Interior Features First Floor Bedroom, First Floor Laundry, First Floor Full Bath, Some Carpeting
Heating Natural Gas
Cooling Central Air
Fireplace N
Appliance Range, Microwave, Dishwasher, Refrigerator, Washer, Dryer, Disposal
Laundry In Unit
Exterior
Exterior Feature Patio
Garage Attached
Garage Spaces 1.0
Community Features Pool, Clubhouse
View Y/N true
Roof Type Asphalt
Building
Lot Description Common Grounds
Foundation Concrete Perimeter
Sewer Public Sewer
Water Public
New Construction false
Schools
School District 46, 46, 46
Others
Pets Allowed Cats OK, Dogs OK
HOA Fee Include Clubhouse, Pool, Exterior Maintenance, Lawn Care, Snow Removal
Ownership Condo
Special Listing Condition None
Read Less Info
Want to know what your home might be worth? Contact us for a FREE valuation!

Our team is ready to help you sell your home for the highest possible price ASAP
© 2024 Listings courtesy of MRED as distributed by MLS GRID. All Rights Reserved.
Bought with Donna Raven • Re/Max 1st

"My job is to find and attract mastery-based agents to the office, protect the culture, and make sure everyone is happy! "
2600 S. Michigan Ave., STE 102, Chicago, IL, 60616, United States






