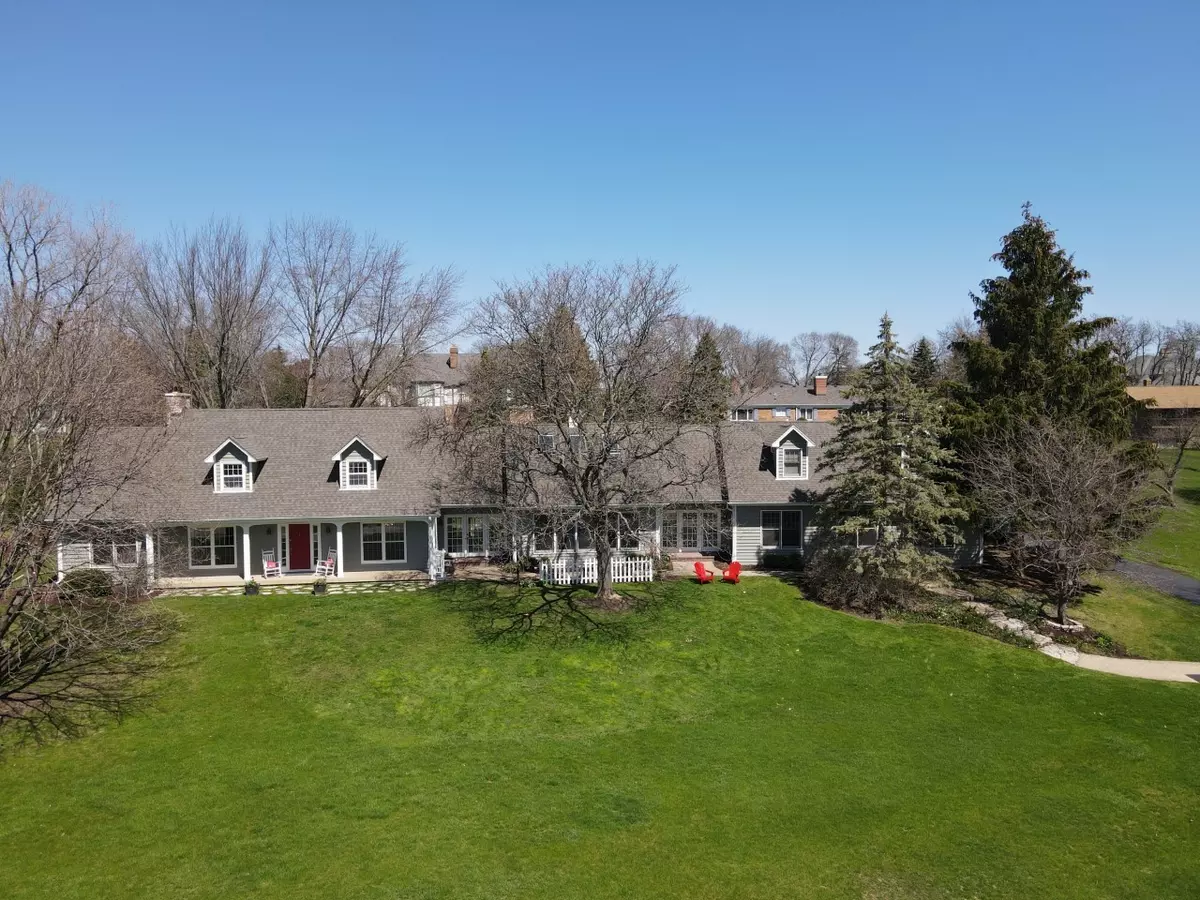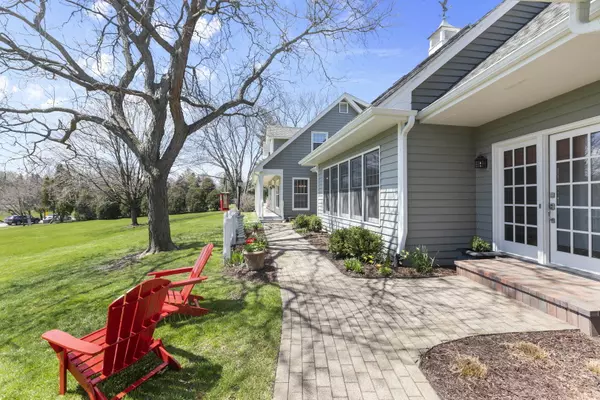$850,000
$899,000
5.5%For more information regarding the value of a property, please contact us for a free consultation.
5 Beds
4.5 Baths
5,286 SqFt
SOLD DATE : 08/03/2022
Key Details
Sold Price $850,000
Property Type Single Family Home
Sub Type Detached Single
Listing Status Sold
Purchase Type For Sale
Square Footage 5,286 sqft
Price per Sqft $160
Subdivision Mcintosh
MLS Listing ID 11421392
Sold Date 08/03/22
Style Cape Cod
Bedrooms 5
Full Baths 4
Half Baths 1
Year Built 1973
Annual Tax Amount $22,704
Tax Year 2020
Lot Size 1.007 Acres
Lot Dimensions 258X199X254X167
Property Description
McIntosh breathes new meaning into a fulfilled life with a community designed around a freshwater pond, mature trees, and remarkable landscaping! A sense of accomplishment, serenity, and privacy is felt while roads intertwine leading to this remarkable hill-top Cape Cod proudly set on just over an acre. Natural stone steps merge with brick pavers giving a warm welcome to the charming front porch and alluring red entryway door. Upon entering, the stunning hardwood floors steal the limelight while complimenting an exquisite living room with floor-to-ceiling windows and a 2-sided fireplace. French glass doors on each side of the fireplace lead to a phenomenal den finished with cherry wood wainscotting and a remarkable fireplace. The den and living room were brilliantly designed to flow into a vaulted dining room with a glass door to the brick patio as well as a glass door on the opposite side that leads into a recently refined kitchen. The kitchen features a beautiful balance of white solid cabinets blended with glass facade cabinets, granite countertops, breakfast bar with built-in Bosch 5-burner induction range in addition to a Bosch dishwasher, Wolf oven and microwave. Just off the kitchen is an incredible breakfast room with panoramic views of the front yard and an open concept to the kitchen and family room. The family room is in a class of its own with a stone fireplace, stunning accent wall and access to the backyard patio or front porch. Offset from the family room is a fantastic sitting room with aerial views of the front yard. The main floor also offers the 5th bedroom with an adjacent full bathroom and a spacious laundry/mud room. The 2nd floor is equally as impressive with 4 additional bedrooms, each with hardwood floors and 3 full bathrooms. 2 bedrooms share an incredible hall bathroom complete with an oversized vanity, storage cabinets, and a massive shower. The 3rd bedroom is a guest suite with dormer windows, sitting area and private access to a full bathroom. The bathroom consists of a single vanity and shower/tub. The master suite has an optional attached nursery/sitting room separated by French doors. Adjacent is the vaulted master bedroom with exposed beams, porcelain tile accent wall and fireplace. Down the hallway while still in the master suite is a separate staircase that leads to the main level as well as an attached office, his and her custom walk-in closets and a spa-like master bathroom. The master bathroom is finished with double vanities, Jacuzzi, sauna, steam shower, separate water closet with bidet, and an adjoining private gym! Partially finished lower level with vinyl wood floors, gorgeous trim work, and plenty of space for a game room, theater and storage. 3-car attached heated garage! Serene yard with 2 separate brick patios ideal for entertaining and cook-outs! Fremd District! Near shopping, entertainment, restaurants, highway and Metra station! New amenities are as follows: New roof in 2017, new driveway in July of 2020, refined kitchen in 2018, floors refinished on main floor in 2016, hardwood floors were installed on the 2nd floor along with updating of bathrooms in 2018, chimney was tuckpointed in 2017, all new gutters in 2018, 1 HVAC system was replaced in 2019, water heater was replaced in 2016, new boiler in 2016 and new sump pump in 2017.
Location
State IL
County Cook
Community Street Paved
Rooms
Basement Partial
Interior
Interior Features Vaulted/Cathedral Ceilings, Skylight(s), Sauna/Steam Room, Hardwood Floors, First Floor Bedroom, In-Law Arrangement, First Floor Laundry, First Floor Full Bath, Built-in Features, Walk-In Closet(s), Beamed Ceilings, Open Floorplan, Some Window Treatmnt, Granite Counters, Separate Dining Room
Heating Natural Gas, Forced Air, Baseboard, Sep Heating Systems - 2+, Indv Controls, Zoned
Cooling Central Air, Space Pac, Zoned
Fireplaces Number 4
Fireplaces Type Double Sided, Wood Burning
Fireplace Y
Appliance Range, Microwave, Dishwasher, Refrigerator, Washer, Dryer, Disposal, Stainless Steel Appliance(s), Built-In Oven, Water Softener Owned, Down Draft, Electric Cooktop
Laundry Sink
Exterior
Exterior Feature Porch, Brick Paver Patio, Storms/Screens
Parking Features Attached
Garage Spaces 3.0
View Y/N true
Roof Type Asphalt
Building
Lot Description Landscaped, Views
Story 2 Stories
Foundation Concrete Perimeter
Sewer Septic-Private
Water Private Well
New Construction false
Schools
Elementary Schools Marion Jordan Elementary School
Middle Schools Walter R Sundling Junior High Sc
High Schools Wm Fremd High School
School District 15, 15, 211
Others
HOA Fee Include None
Ownership Fee Simple
Special Listing Condition List Broker Must Accompany
Read Less Info
Want to know what your home might be worth? Contact us for a FREE valuation!

Our team is ready to help you sell your home for the highest possible price ASAP
© 2025 Listings courtesy of MRED as distributed by MLS GRID. All Rights Reserved.
Bought with Amy Diamond • @properties Christie's International Real Estate
"My job is to find and attract mastery-based agents to the office, protect the culture, and make sure everyone is happy! "
2600 S. Michigan Ave., STE 102, Chicago, IL, 60616, United States






