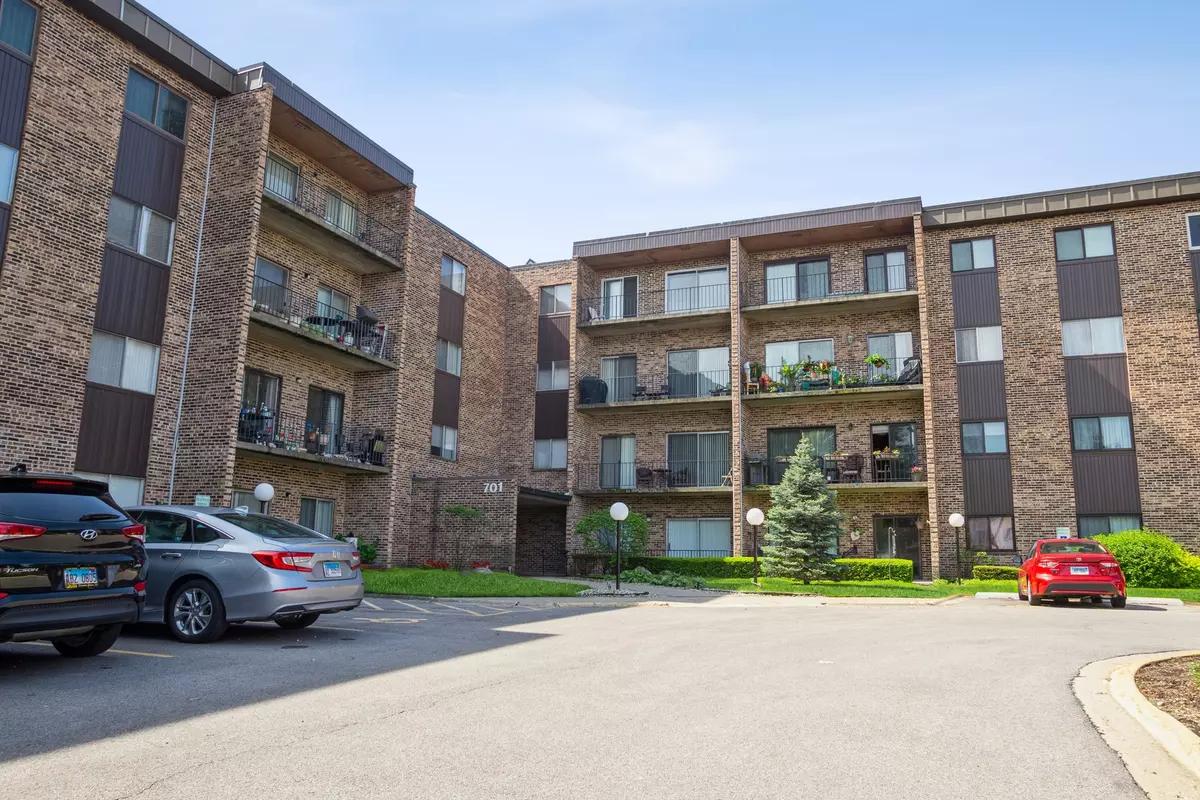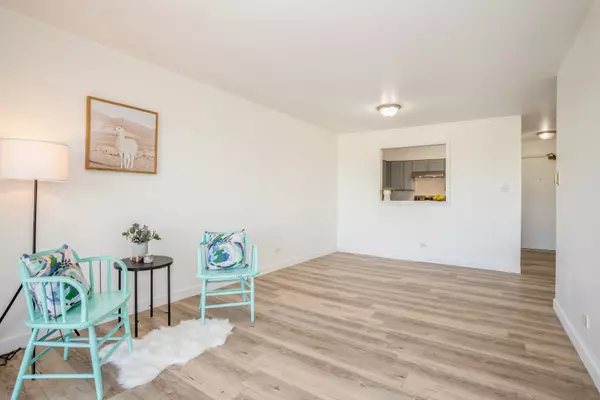$133,000
$145,000
8.3%For more information regarding the value of a property, please contact us for a free consultation.
1 Bed
1 Bath
750 SqFt
SOLD DATE : 08/02/2022
Key Details
Sold Price $133,000
Property Type Condo
Sub Type Condo
Listing Status Sold
Purchase Type For Sale
Square Footage 750 sqft
Price per Sqft $177
Subdivision Lakeside Villas
MLS Listing ID 11404235
Sold Date 08/02/22
Bedrooms 1
Full Baths 1
HOA Fees $217/mo
Year Built 1975
Annual Tax Amount $1,529
Tax Year 2020
Lot Dimensions COMMON
Property Description
Presenting, an updated penthouse unit with private outdoor space, in a secure building with great amenities! This clean and bright unit features a brand new kitchen with grey shaker cabinets, dark grey granite countertops, marble-like quartz backsplash, and a BRAND NEW stainless steel range, vent hood, and dishwasher. The fresh paint and new hardwood-like vinyl floors make this home truly move-in ready. The large walk-in closet, central air, brand new bathroom vanity and toilet, and the fantastic, unobstructed neighborhood views are just a few more of this condo's noteworthy features. A storage unit on the same floor, and use of two exterior, unassigned parking spaces transfers with the unit. The building boasts well-lit, secure, locked entrances, security cameras in common areas, a garbage chute, and two elevators for easy access to your unit. There is a party/social room on the first floor, multiple entrances, and laundry facilities on multiple floors. Your monthly HOA also covers use of the outdoor pool, party room, tennis courts, playgrounds, and beautifully maintained lakefront paths/gardens. This property is a commuter's dream with easy access to I-90, I-294, Golf Road, the Metra, and Pace buses. Talk about convenience, too! Mariano's, Jewel, independent grocers, restaurants, nail salons, Binny's, and more are just around the corner! Cats (Sorry, no dogs!) are allowed in this building, and rentals are permitted after one year of ownership. The building did a large renovation to the common areas in 2020, so everything is clean and fresh! Don't miss out on this fantastic ownership opportunity in a serene, quiet community within 20 minutes of the city!
Location
State IL
County Cook
Rooms
Basement None
Interior
Interior Features Walk-In Closet(s), Open Floorplan, Dining Combo, Granite Counters
Heating Electric, Forced Air
Cooling Central Air
Fireplace N
Appliance Range, Dishwasher, Refrigerator, Disposal, Range Hood, Electric Cooktop, Electric Oven, Range Hood
Laundry Common Area, Multiple Locations
Exterior
Exterior Feature Balcony, In Ground Pool, Storms/Screens
Pool in ground pool
Community Features Bike Room/Bike Trails, Coin Laundry, Elevator(s), Storage, Park, Party Room, Pool, Service Elevator(s), Tennis Court(s), Laundry, Elevator(s), In Ground Pool, Intercom, Security Lighting, Trail(s), Water View
View Y/N true
Building
Lot Description Common Grounds, Landscaped, Park Adjacent, Pond(s), Water View, Outdoor Lighting, Sidewalks, Streetlights
Sewer Public Sewer
Water Public
New Construction false
Schools
Elementary Schools Brentwood Elementary School
Middle Schools Friendship Junior High School
High Schools Prospect High School
School District 59, 59, 214
Others
Pets Allowed Cats OK
HOA Fee Include Water, Insurance, Security, Pool, Exterior Maintenance, Lawn Care, Scavenger, Snow Removal
Ownership Condo
Special Listing Condition None
Read Less Info
Want to know what your home might be worth? Contact us for a FREE valuation!

Our team is ready to help you sell your home for the highest possible price ASAP
© 2024 Listings courtesy of MRED as distributed by MLS GRID. All Rights Reserved.
Bought with Joanna Stawarz • arhome realty

"My job is to find and attract mastery-based agents to the office, protect the culture, and make sure everyone is happy! "
2600 S. Michigan Ave., STE 102, Chicago, IL, 60616, United States






