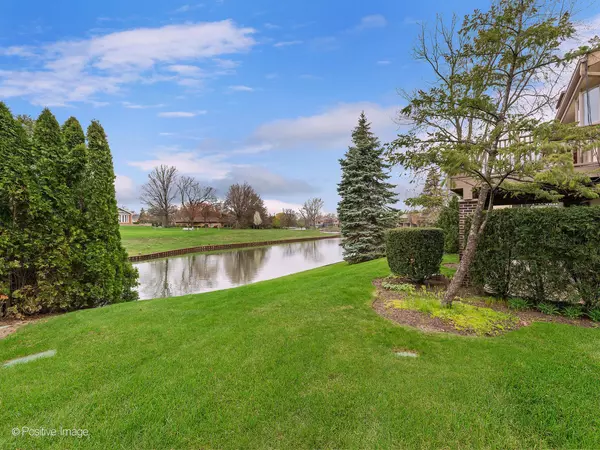Bought with Michael Trilla of Trilla Realty
$630,000
$719,000
12.4%For more information regarding the value of a property, please contact us for a free consultation.
3 Beds
3 Baths
3,200 SqFt
SOLD DATE : 07/29/2022
Key Details
Sold Price $630,000
Property Type Condo
Sub Type 1/2 Duplex
Listing Status Sold
Purchase Type For Sale
Square Footage 3,200 sqft
Price per Sqft $196
Subdivision Briarwood Lakes
MLS Listing ID 11382294
Sold Date 07/29/22
Bedrooms 3
Full Baths 3
HOA Fees $625/ann
Year Built 1978
Annual Tax Amount $7,747
Tax Year 2020
Lot Dimensions 50X69
Property Sub-Type 1/2 Duplex
Property Description
Pristine 3 Bedroom waterfront villa ...Popular, flexible D-1 floorplan features vaulted ceilings, hardwood floors crown moldings, lots of windows and all the space to enjoy the unique Briarwood lifestyle. Look at everything you'll find: Large Living Room & Dining Room with fireplace, built-ins and sliding glass doors to the oversized deck; Updated eat-in kitchen with Bosch appliances, bay window eating area and a pretty view over the water; Den/Office/Media Room with custom built-ins; spacious Primary Suite with a 2 large closets, two vanities, separate tub & walk-in shower; 2 additional bedrooms with adjoining baths; Attached 2-car garage. It's Clean & Bright and Beautiful. Lovingly maintained and cared for by long time residents, move-in ready. Roof 2013. Best of all, you'll really appreciate the beauty of this gated community with over 75 acres of meandering water, mature trees and greenspace. Close to everything in Oak Brook - recreation, shopping, entertainment, dining - and LOW Oak Brook taxes.
Location
State IL
County Du Page
Rooms
Basement None
Interior
Interior Features Vaulted/Cathedral Ceilings, Hardwood Floors, First Floor Bedroom, First Floor Full Bath, Walk-In Closet(s), Bookcases
Heating Natural Gas, Forced Air
Cooling Central Air
Fireplaces Number 1
Fireplaces Type Gas Starter
Fireplace Y
Appliance Microwave, Dishwasher, Refrigerator, Washer, Dryer, Disposal, Cooktop, Built-In Oven, Range Hood
Laundry Electric Dryer Hookup, In Unit, Sink
Exterior
Exterior Feature Deck, Patio
Parking Features Attached
Garage Spaces 2.0
Community Features High Speed Conn., Security
View Y/N true
Roof Type Shake
Building
Lot Description Cul-De-Sac, Mature Trees, Waterfront
Sewer Public Sewer
Water Lake Michigan
New Construction false
Schools
Elementary Schools Brook Forest Elementary School
Middle Schools Butler Junior High School
High Schools Hinsdale Central High School
School District 53, 53, 86
Others
Pets Allowed Cats OK, Dogs OK
HOA Fee Include Security, TV/Cable, Exterior Maintenance, Lawn Care, Snow Removal, Internet
Ownership Fee Simple w/ HO Assn.
Special Listing Condition List Broker Must Accompany
Read Less Info
Want to know what your home might be worth? Contact us for a FREE valuation!

Our team is ready to help you sell your home for the highest possible price ASAP

© 2025 Listings courtesy of MRED as distributed by MLS GRID. All Rights Reserved.

"My job is to find and attract mastery-based agents to the office, protect the culture, and make sure everyone is happy! "
2600 S. Michigan Ave., STE 102, Chicago, IL, 60616, United States






