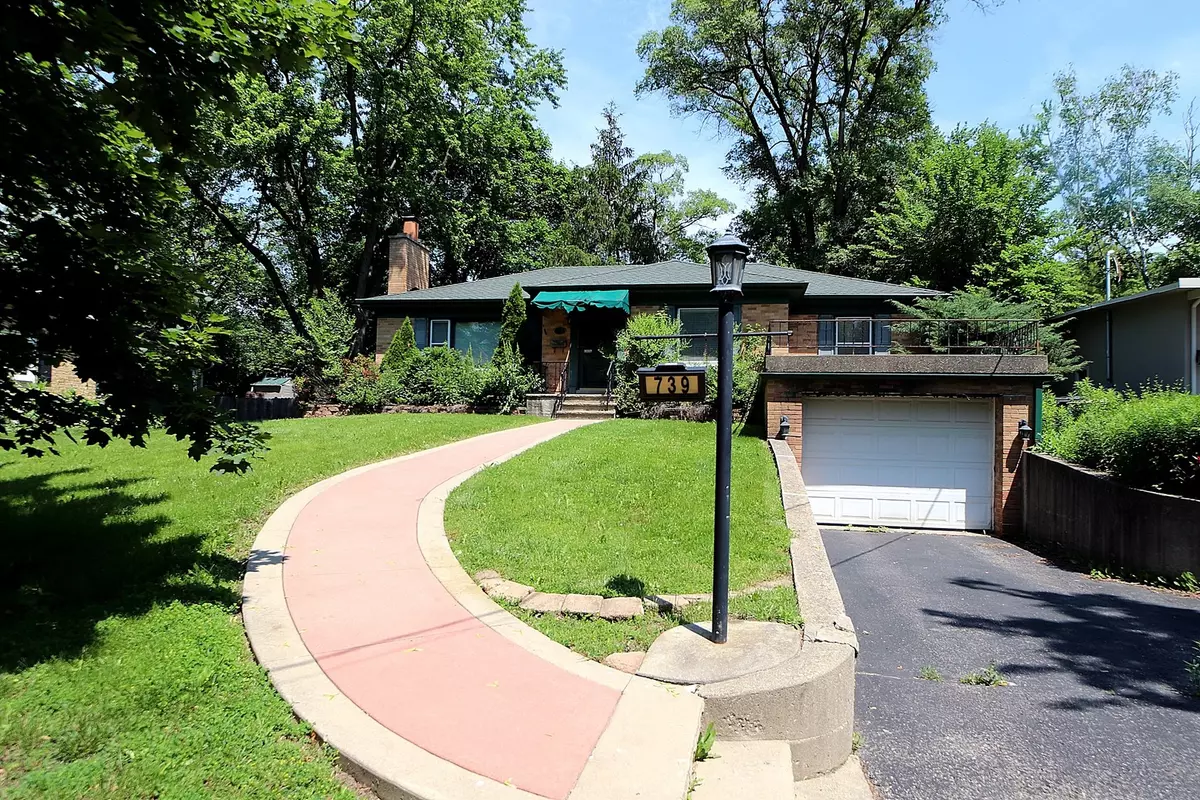$305,000
$310,000
1.6%For more information regarding the value of a property, please contact us for a free consultation.
3 Beds
1.5 Baths
1,540 SqFt
SOLD DATE : 07/22/2022
Key Details
Sold Price $305,000
Property Type Single Family Home
Sub Type Detached Single
Listing Status Sold
Purchase Type For Sale
Square Footage 1,540 sqft
Price per Sqft $198
Subdivision Barrington Village
MLS Listing ID 11437429
Sold Date 07/22/22
Style Ranch
Bedrooms 3
Full Baths 1
Half Baths 1
Year Built 1953
Annual Tax Amount $6,687
Tax Year 2020
Lot Size 0.253 Acres
Lot Dimensions 70X158X69X159
Property Description
Charming 3 bed/1.1 bath brick hillside ranch in Barrington. Property feat. newer kitchen, open layout, 3 fireplaces, separate living room, dining room, eat-in kitchen, and family room, built-in shelves, partially finished basement with extra storage and another family room area, beautifully landscaped and fenced back yard, and attached 2-car (tandem) garage! From the charming two-tone concrete sidewalk to a canopy entry you can not help but feel at home! The living room features a gorgeous fireplace & is surrounded by beautiful windows & sliding glass doors maximizing views & providing access to a remarkably deep & private fenced yard with a brick patio. A refined eat-in kitchen offers 36" cherry cabinets, granite & stainless steel appliances. Commencing down the hall to 3 bedrooms & 1.5 baths consisting of a partial master suite with powder room & a full shared hall bath with shower/tub. Partially finished lower level with fireplace, significant storage space & access to 2-car attached tandem garage! Near Metra & restaurants! The property is bank-owned, and sold "as-is". RE taxes are prorated at 100%. The buyer is responsible for a Survey.
Location
State IL
County Cook
Community Curbs, Street Lights, Street Paved
Rooms
Basement Partial
Interior
Interior Features Hardwood Floors, First Floor Bedroom, First Floor Full Bath, Built-in Features
Heating Natural Gas, Forced Air
Cooling Central Air
Fireplaces Number 3
Fireplaces Type Wood Burning
Fireplace Y
Appliance Range, Microwave, Dishwasher, Refrigerator, Washer, Dryer, Disposal, Stainless Steel Appliance(s), Water Softener Owned
Laundry Gas Dryer Hookup
Exterior
Exterior Feature Brick Paver Patio, Storms/Screens
Garage Attached
Garage Spaces 2.0
Waterfront false
View Y/N true
Roof Type Asphalt
Building
Lot Description Fenced Yard, Landscaped, Mature Trees
Story 1 Story
Foundation Concrete Perimeter
Sewer Public Sewer
Water Public
New Construction false
Schools
Elementary Schools Hough Street Elementary School
Middle Schools Barrington Middle School Prairie
High Schools Barrington High School
School District 220, 220, 220
Others
HOA Fee Include None
Ownership Fee Simple
Special Listing Condition REO/Lender Owned
Read Less Info
Want to know what your home might be worth? Contact us for a FREE valuation!

Our team is ready to help you sell your home for the highest possible price ASAP
© 2024 Listings courtesy of MRED as distributed by MLS GRID. All Rights Reserved.
Bought with Kim Alden • Compass

"My job is to find and attract mastery-based agents to the office, protect the culture, and make sure everyone is happy! "
2600 S. Michigan Ave., STE 102, Chicago, IL, 60616, United States






