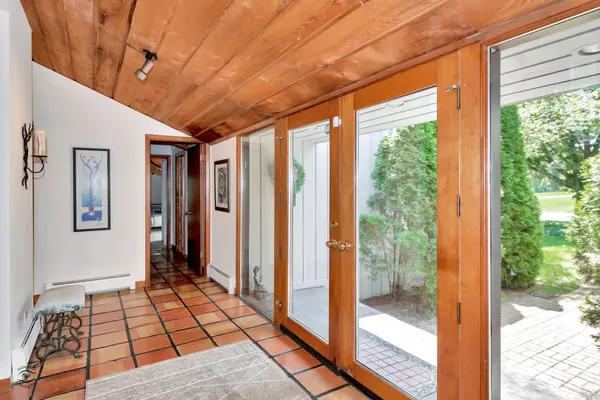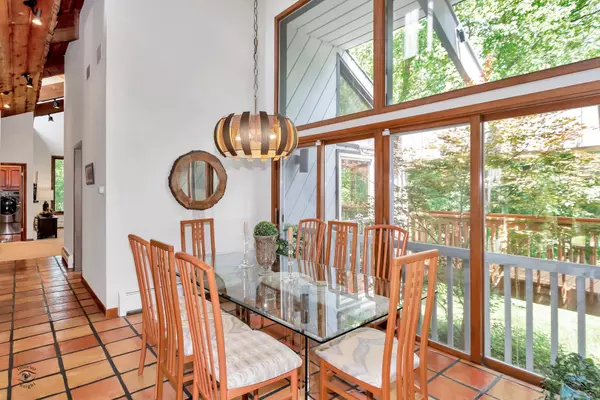$795,000
$715,000
11.2%For more information regarding the value of a property, please contact us for a free consultation.
5 Beds
3.5 Baths
3,219 SqFt
SOLD DATE : 07/26/2022
Key Details
Sold Price $795,000
Property Type Single Family Home
Sub Type Detached Single
Listing Status Sold
Purchase Type For Sale
Square Footage 3,219 sqft
Price per Sqft $246
Subdivision Devon
MLS Listing ID 11437984
Sold Date 07/26/22
Bedrooms 5
Full Baths 3
Half Baths 1
Year Built 1985
Annual Tax Amount $12,351
Tax Year 2021
Lot Size 0.592 Acres
Lot Dimensions 107X192X208X59X97
Property Description
PARADISE - Nature awaits and welcomes you to this spectacular contemporary ranch home. Abundance of light with oversized windows, cathedral ceilings, and breathtaking views of the dense glorious wooded lot from both inside the house and the large magnificent wooden deck. This will truly make you feel like you are in paradise. Take a stroll on the quaint wooden bridge and commune with nature. Inside enjoy the beautiful large family room with fireplace, built in bookcase, volume ceilings. Fantastic kitchen has a wine cooler/refrigerator. Stroll to the dining room with gorgeous views of the outdoors. A charming living room with another fireplace and fantastic views. 4 great bedrooms and 3.5 baths and laundry room complete the first floor. Venture down into the wonderful finished basement with large carpeted recreation room, a marvelous kitchen, a large, much sought after, home office area and 5th bedroom or use it for a much needed work out room. 3 car garage completes this beautiful home. The extra 1/2 acre wooded lot is available to purchase at $275,000. See MLS#11438079. Purchase both properties for $950,000.
Location
State IL
County Du Page
Community Park, Street Lights, Street Paved
Rooms
Basement Full
Interior
Interior Features Vaulted/Cathedral Ceilings, First Floor Bedroom, First Floor Laundry, First Floor Full Bath, Walk-In Closet(s), Bookcases, Some Carpeting
Heating Natural Gas, Forced Air, Radiant
Cooling Central Air
Fireplaces Number 2
Fireplace Y
Appliance Double Oven, Microwave, Dishwasher, Refrigerator, Washer, Dryer, Disposal, Stainless Steel Appliance(s), Wine Refrigerator, Cooktop, Gas Cooktop, Gas Oven
Laundry Gas Dryer Hookup, In Unit
Exterior
Garage Attached
Garage Spaces 3.0
Waterfront false
View Y/N true
Building
Lot Description Corner Lot, Cul-De-Sac, Wooded, Mature Trees
Story 1 Story
Sewer Public Sewer
Water Lake Michigan
New Construction false
Schools
Elementary Schools Anne M Jeans Elementary School
Middle Schools Burr Ridge Middle School
High Schools Hinsdale South High School
School District 180, 180, 86
Others
HOA Fee Include None
Ownership Fee Simple
Special Listing Condition None
Read Less Info
Want to know what your home might be worth? Contact us for a FREE valuation!

Our team is ready to help you sell your home for the highest possible price ASAP
© 2024 Listings courtesy of MRED as distributed by MLS GRID. All Rights Reserved.
Bought with Mark Koehler • d'aprile properties

"My job is to find and attract mastery-based agents to the office, protect the culture, and make sure everyone is happy! "
2600 S. Michigan Ave., STE 102, Chicago, IL, 60616, United States






