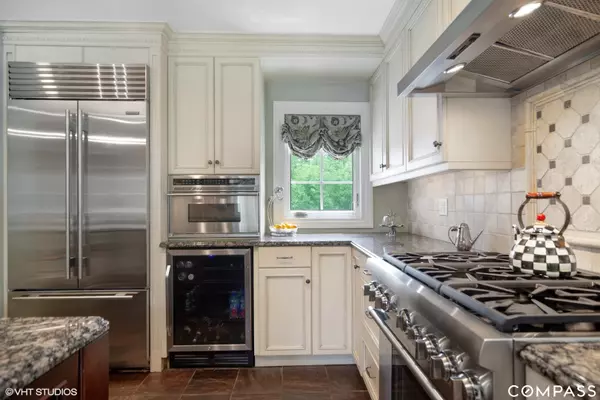$915,000
$925,000
1.1%For more information regarding the value of a property, please contact us for a free consultation.
4 Beds
3.5 Baths
3,056 SqFt
SOLD DATE : 07/25/2022
Key Details
Sold Price $915,000
Property Type Single Family Home
Sub Type Detached Single
Listing Status Sold
Purchase Type For Sale
Square Footage 3,056 sqft
Price per Sqft $299
Subdivision Meadowood
MLS Listing ID 11424383
Sold Date 07/25/22
Style Colonial
Bedrooms 4
Full Baths 3
Half Baths 1
Year Built 1948
Annual Tax Amount $12,126
Tax Year 2021
Lot Size 0.940 Acres
Lot Dimensions 198.6X192.7X206.2X198.75
Property Description
Stunning home with lovely curb appeal sits on a lush and tranquil lot in popular Meadowood. This 3,000 square foot home has a flexible floorpan with multiple options to suite your needs. The kitchen features a newer Sub-Zero fridge/freezer, Thermador range and dishwasher and beverage fridge, center island with stools for prep or eat-in and pantry with pull out shelves. Separate dining area has doors offering a nice flow to the deck. Large and bright living room with wood burning fireplace and built-ins, floor to ceiling windows and french doors to bring the outdoors in. A first floor primary suite, office with wood burning fireplace and additional bedroom or 2nd office en-suite. First floor laundry and large mudroom adjacent to attached 2 car garage. Plentiful architectural details and hardwood floors add character at every turn to this pristine home. Two more additional bedrooms with multiple closets and a tandem playroom room located on the 2nd floor. Newly finished recreation room in the basement. Large entertaining deck leads to paver walkways and professionally landscaped fenced in yard for gathering or playing. Walking distance to Middlefork Farm and Mellody Nature Preserve. This centrally located home is also minutes to school, shopping, transportation and Market Square. Enjoy Meadowood events including spring egg hunt, trick-or-treating, holiday luminaries and more! Numerous improvements include new roof and gutters installed prior to close, newer HVAC, water heaters, appliances and more! See additional information for complete list.
Location
State IL
County Lake
Community Street Paved
Rooms
Basement Partial
Interior
Interior Features Hardwood Floors, First Floor Bedroom, First Floor Full Bath
Heating Natural Gas, Forced Air
Cooling Central Air
Fireplaces Number 2
Fireplaces Type Wood Burning
Fireplace Y
Appliance Range, Microwave, Dishwasher, High End Refrigerator, Bar Fridge, Washer, Dryer, Disposal, Stainless Steel Appliance(s), Range Hood
Exterior
Exterior Feature Deck
Parking Features Attached
Garage Spaces 2.0
View Y/N true
Building
Lot Description Fenced Yard, Wooded, Mature Trees
Story 1.5 Story
Foundation Concrete Perimeter
Sewer Public Sewer
Water Lake Michigan, Public
New Construction false
Schools
Elementary Schools Everett Elementary School
Middle Schools Deer Path Middle School
High Schools Lake Forest High School
School District 67, 67, 115
Others
HOA Fee Include None
Ownership Fee Simple
Special Listing Condition None
Read Less Info
Want to know what your home might be worth? Contact us for a FREE valuation!

Our team is ready to help you sell your home for the highest possible price ASAP
© 2025 Listings courtesy of MRED as distributed by MLS GRID. All Rights Reserved.
Bought with Alissa Morton • Berkshire Hathaway HomeServices Chicago
"My job is to find and attract mastery-based agents to the office, protect the culture, and make sure everyone is happy! "
2600 S. Michigan Ave., STE 102, Chicago, IL, 60616, United States






