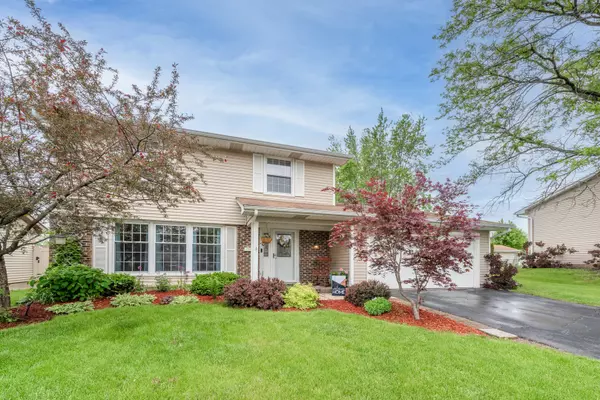$330,000
$325,000
1.5%For more information regarding the value of a property, please contact us for a free consultation.
4 Beds
2 Baths
8,894 Sqft Lot
SOLD DATE : 07/26/2022
Key Details
Sold Price $330,000
Property Type Single Family Home
Sub Type Detached Single
Listing Status Sold
Purchase Type For Sale
Subdivision Hanover Highlands
MLS Listing ID 11436855
Sold Date 07/26/22
Style Traditional
Bedrooms 4
Full Baths 1
Half Baths 2
Year Built 1972
Annual Tax Amount $5,482
Tax Year 2020
Lot Size 8,894 Sqft
Lot Dimensions 8894
Property Description
Start your next chapter here! You will fall in love with this charming, traditional 2-story home in the Hanover Highlands subdivision of Hanover Park with 4 bedrooms, 1 full bathroom, 2 half bathrooms, 2 car attached garage, sizable back patio, well maintained and spacious landscaped fenced yard, and above ground pool. An entertainer's dream!! **Desirable District 54/211 Schools** As you step through the front door and into your living room you are greeted with beautiful wood laminate floors that run throughout the home, and large windows filling the space with an abundance of natural light. The combined kitchen and dining room is the perfect place to host family and friends for birthdays or holidays with white Shaker style cabinets, ss appliances, tile backsplash, breakfast bar, and access to the back patio. The main floor is made complete with a large updated laundry room with backyard access and a powder room. Upstairs you will have the master bedroom with en-suite, 3 additional bedrooms, and a full hall access bathroom. **Pool, playground, and some potted plants will stay with home. Window treatments in living room will NOT.** RECENT UPDATES: kitchen cabinets (2022), updated light fixtures, updated laundry room, fresh paint throughout the home, bonus space in garage for added storage. Great location near Schaumburg Park District amenities, District 54/211 schools, restaurants, shopping, and so much more!! Don't miss out!!
Location
State IL
County Cook
Community Curbs, Sidewalks, Street Lights, Street Paved
Rooms
Basement None
Interior
Interior Features Wood Laminate Floors, First Floor Laundry, Dining Combo
Heating Natural Gas, Forced Air
Cooling Central Air
Fireplace N
Appliance Range, Microwave, Dishwasher, Refrigerator, Washer, Dryer, Disposal
Exterior
Exterior Feature Patio, Porch, Above Ground Pool
Garage Attached
Garage Spaces 2.0
Pool above ground pool
Waterfront false
View Y/N true
Roof Type Asphalt
Building
Lot Description Fenced Yard
Story 2 Stories
Foundation Concrete Perimeter
Sewer Public Sewer
Water Lake Michigan
New Construction false
Schools
Elementary Schools Albert Einstein Elementary Schoo
Middle Schools Jane Addams Junior High School
High Schools Hoffman Estates High School
School District 54, 54, 211
Others
HOA Fee Include None
Ownership Fee Simple
Special Listing Condition None
Read Less Info
Want to know what your home might be worth? Contact us for a FREE valuation!

Our team is ready to help you sell your home for the highest possible price ASAP
© 2024 Listings courtesy of MRED as distributed by MLS GRID. All Rights Reserved.
Bought with Guljit Singh • Realty Executives The Group

"My job is to find and attract mastery-based agents to the office, protect the culture, and make sure everyone is happy! "
2600 S. Michigan Ave., STE 102, Chicago, IL, 60616, United States






