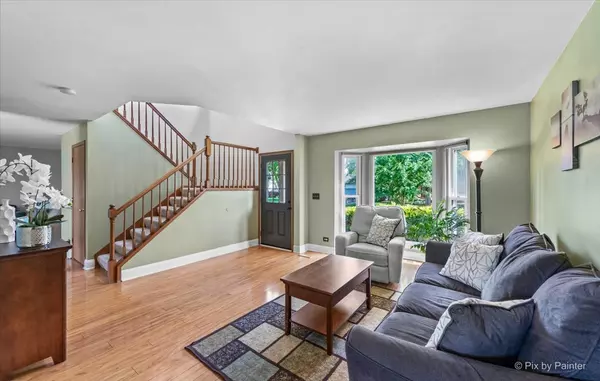$326,225
$309,000
5.6%For more information regarding the value of a property, please contact us for a free consultation.
4 Beds
2.5 Baths
1,883 SqFt
SOLD DATE : 07/22/2022
Key Details
Sold Price $326,225
Property Type Single Family Home
Sub Type Detached Single
Listing Status Sold
Purchase Type For Sale
Square Footage 1,883 sqft
Price per Sqft $173
Subdivision Spring Lake Farms
MLS Listing ID 11437825
Sold Date 07/22/22
Bedrooms 4
Full Baths 2
Half Baths 1
HOA Fees $2/ann
Year Built 1992
Annual Tax Amount $7,557
Tax Year 2020
Lot Size 10,890 Sqft
Lot Dimensions 125X100
Property Description
Welcome home to this lovely Talbot model located in Spring Lake Farms! This 4 bedroom 2.1 bath home offers a finished basement, first-floor laundry, and a 2 car garage. The kitchen stands at the center of the main floor layout, flanked by the dining room and family room where you can cozy up near the brick fireplace. The home features freshly painted walls that are both tasteful and neutral so that you can move right in and put your personal touches where desired. The fenced-in lot offers a sizeable deck for your summer entertaining needs! Neighborhood parks are within easy walking distance and there are many more local parks within an easy 3-5 minute drive. The finished basement was completed in 2020, the deck was replaced in 2020, A/C was replaced in 2021, a hot water heater in 2022, and the windows were replaced in 2012. Newer roof, siding, Pella patio door, and gutters were all put in during the summer of 2014. Also, there are ethernet ports in 3 spots within the home; one on each floor. All of these features make this property a great find!
Location
State IL
County Mc Henry
Community Curbs, Sidewalks, Street Lights, Street Paved
Rooms
Basement Partial
Interior
Interior Features First Floor Laundry
Heating Natural Gas, Forced Air
Cooling Central Air
Fireplaces Number 1
Fireplaces Type Wood Burning, Gas Starter
Fireplace Y
Appliance Range, Microwave, Dishwasher, Refrigerator
Exterior
Exterior Feature Deck
Garage Attached
Garage Spaces 2.0
View Y/N true
Roof Type Asphalt
Building
Lot Description Fenced Yard
Story 2 Stories
Foundation Concrete Perimeter
Sewer Public Sewer
Water Public
New Construction false
Schools
Elementary Schools Glacier Ridge Elementary School
Middle Schools Richard F Bernotas Middle School
High Schools Crystal Lake South High School
School District 47, 47, 155
Others
HOA Fee Include None
Ownership Fee Simple
Special Listing Condition None
Read Less Info
Want to know what your home might be worth? Contact us for a FREE valuation!

Our team is ready to help you sell your home for the highest possible price ASAP
© 2024 Listings courtesy of MRED as distributed by MLS GRID. All Rights Reserved.
Bought with Nicholas Tabick • RE/MAX Suburban

"My job is to find and attract mastery-based agents to the office, protect the culture, and make sure everyone is happy! "
2600 S. Michigan Ave., STE 102, Chicago, IL, 60616, United States






