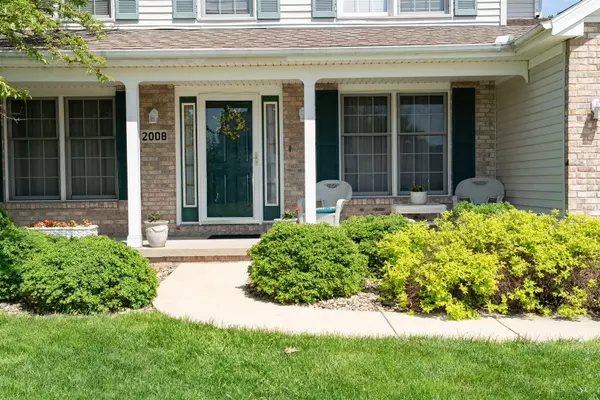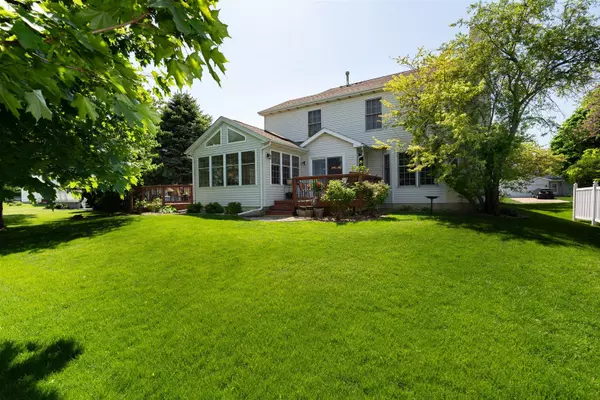$325,000
$315,000
3.2%For more information regarding the value of a property, please contact us for a free consultation.
4 Beds
3 Baths
3,299 SqFt
SOLD DATE : 07/19/2022
Key Details
Sold Price $325,000
Property Type Single Family Home
Sub Type Detached Single
Listing Status Sold
Purchase Type For Sale
Square Footage 3,299 sqft
Price per Sqft $98
Subdivision Ironwood
MLS Listing ID 11405890
Sold Date 07/19/22
Style Other
Bedrooms 4
Full Baths 2
Half Baths 2
Year Built 1992
Annual Tax Amount $6,044
Tax Year 2020
Lot Size 9,975 Sqft
Lot Dimensions 80X125
Property Description
Gorgeous home on the east side of Ironwood Subdivision with west facing the front! 4 Seasons sun room added 15 years ago. Park like yard with many mature trees, shrubs and flowers. No backyard neighbors. Custom built Armstrong built home. Newer water heater (2014), A/C and furnace 2007, Complete roof tear off new shingles in 2007. Beautiful custom oak cabinets in the kitchen with stainless steel appliances, Corion countertops, tile back splash, very spacious kitchen with island and pantry cabinet will remain with all bump out eating area. These appliances will remain in the house: Fridge (2005 0, Stove (2004), Dishwasher (2001), Microwave (2014), washer/dryer (2012). Basement features a bar area, (bar and pool table negotiable), Rec Room and a family room with a 1/2 bath. Family room features lots of windows and woodburning fireplace with brick surround and wood material. Main level also features living room/office area and a dining room. 4 bedrooms. Master bedroom has a walk in closet, garden tub and double sinks. Lots of light exposure throughout the entire home. Very nice floorplan!
Location
State IL
County Mc Lean
Rooms
Basement Full
Interior
Interior Features Vaulted/Cathedral Ceilings, Skylight(s), Hardwood Floors, Wood Laminate Floors, Walk-In Closet(s)
Heating Natural Gas
Cooling Central Air
Fireplaces Number 1
Fireplaces Type Wood Burning, Attached Fireplace Doors/Screen, Gas Starter, Includes Accessories
Fireplace Y
Appliance Range, Microwave, Dishwasher, Refrigerator, Washer, Dryer, Disposal, Stainless Steel Appliance(s)
Laundry Gas Dryer Hookup, Electric Dryer Hookup
Exterior
Exterior Feature Deck, Patio, Porch, Brick Paver Patio
Parking Features Attached
Garage Spaces 3.0
View Y/N true
Roof Type Asphalt
Building
Story 2 Stories
Foundation Concrete Perimeter
Sewer Public Sewer
Water Public
New Construction false
Schools
Elementary Schools Prairieland Elementary
Middle Schools Parkside Jr High
High Schools Normal Community West High Schoo
School District 5, 5, 5
Others
HOA Fee Include None
Ownership Fee Simple
Special Listing Condition None
Read Less Info
Want to know what your home might be worth? Contact us for a FREE valuation!

Our team is ready to help you sell your home for the highest possible price ASAP
© 2025 Listings courtesy of MRED as distributed by MLS GRID. All Rights Reserved.
Bought with Louis Villafuerte • Keller Williams Revolution
"My job is to find and attract mastery-based agents to the office, protect the culture, and make sure everyone is happy! "
2600 S. Michigan Ave., STE 102, Chicago, IL, 60616, United States






