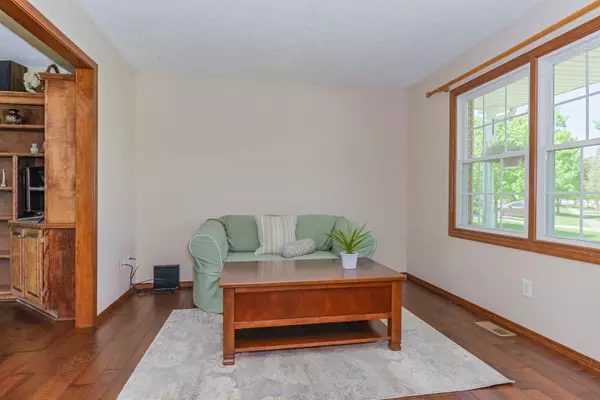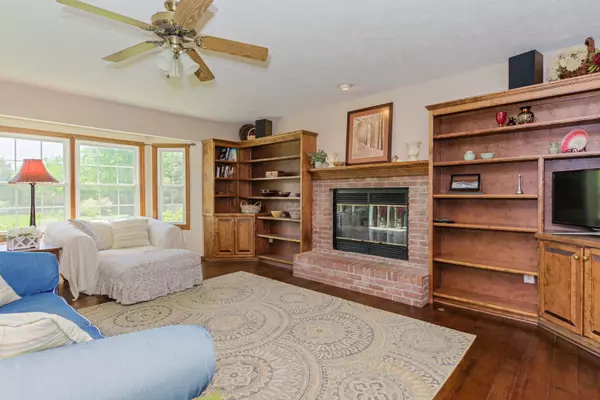$271,000
$240,000
12.9%For more information regarding the value of a property, please contact us for a free consultation.
4 Beds
2.5 Baths
3,196 SqFt
SOLD DATE : 07/20/2022
Key Details
Sold Price $271,000
Property Type Single Family Home
Sub Type Detached Single
Listing Status Sold
Purchase Type For Sale
Square Footage 3,196 sqft
Price per Sqft $84
Subdivision Old Farm Lakes
MLS Listing ID 11407902
Sold Date 07/20/22
Style Traditional
Bedrooms 4
Full Baths 2
Half Baths 1
Year Built 1995
Annual Tax Amount $4,992
Tax Year 2020
Lot Size 0.330 Acres
Lot Dimensions 46.36X133.83X114.99X43.44X174.58
Property Description
If you want a home with a fantabulous rear yard--this is the one!!! Location, location, location! Nestled in beautiful Old Farm Lakes subdivision with access to the Constitution Trail right off the back yard! Just think of the amazing BBQ's you could have out on the attractive paver patio complete with fire pit and fenced rear yard. Lovingly maintained home by these original owners with many nice updates including new WH 2017, hi eff hvac 2014, fridge 2020, w&d 2018, above-grade windows replaced by Window World 2013 with transferable warranty, patio 2014, roof 2009, insulated garage door, keyless entry, granite transformation kitchen c-tops, primary bath c-top new 2021, water powered back up sump system, gorgeous Bella Cera wood flooring, dura-ceramic tile and so many more upgrades. The large primary bedroom has a cathedral ceiling, spacious WIC and private full bath with corner jetted tub, dual sink vanity and separate shower. All kitchen appliances remain as well as the washer & dryer. The full unfinished basement has a rough-in for future bath, and plenty of space for storage and/or future finishing. The main floor laundry room has a wash sink, 2 car attached garage has a bump out for added storage. Wonderful kitchen opens to family room with upgraded built-in bookcases, woodburning fireplace, formal living & dining rooms, an abundance of kitchen cabinetry, breakfast bar and the front porch adds just the right touch of charm. Great curb appeal. Make this lovely home yours, today!
Location
State IL
County Mc Lean
Community Park, Lake, Curbs, Sidewalks, Street Lights, Street Paved
Rooms
Basement Full
Interior
Interior Features Vaulted/Cathedral Ceilings, First Floor Laundry, Built-in Features, Walk-In Closet(s)
Heating Natural Gas
Cooling Central Air
Fireplaces Number 1
Fireplaces Type Wood Burning
Fireplace Y
Appliance Range, Microwave, Dishwasher, Refrigerator, Washer, Dryer
Laundry Electric Dryer Hookup
Exterior
Exterior Feature Patio, Porch
Parking Features Attached
Garage Spaces 2.0
View Y/N true
Building
Lot Description Fenced Yard
Story 2 Stories
Sewer Public Sewer
Water Public
New Construction false
Schools
Elementary Schools Washington Elementary
Middle Schools Bloomington Jr High School
High Schools Bloomington High School
School District 87, 87, 87
Others
HOA Fee Include None
Ownership Fee Simple
Special Listing Condition None
Read Less Info
Want to know what your home might be worth? Contact us for a FREE valuation!

Our team is ready to help you sell your home for the highest possible price ASAP
© 2024 Listings courtesy of MRED as distributed by MLS GRID. All Rights Reserved.
Bought with Tracy Haas Riley • BHHS Central Illinois REALTORS

"My job is to find and attract mastery-based agents to the office, protect the culture, and make sure everyone is happy! "
2600 S. Michigan Ave., STE 102, Chicago, IL, 60616, United States






