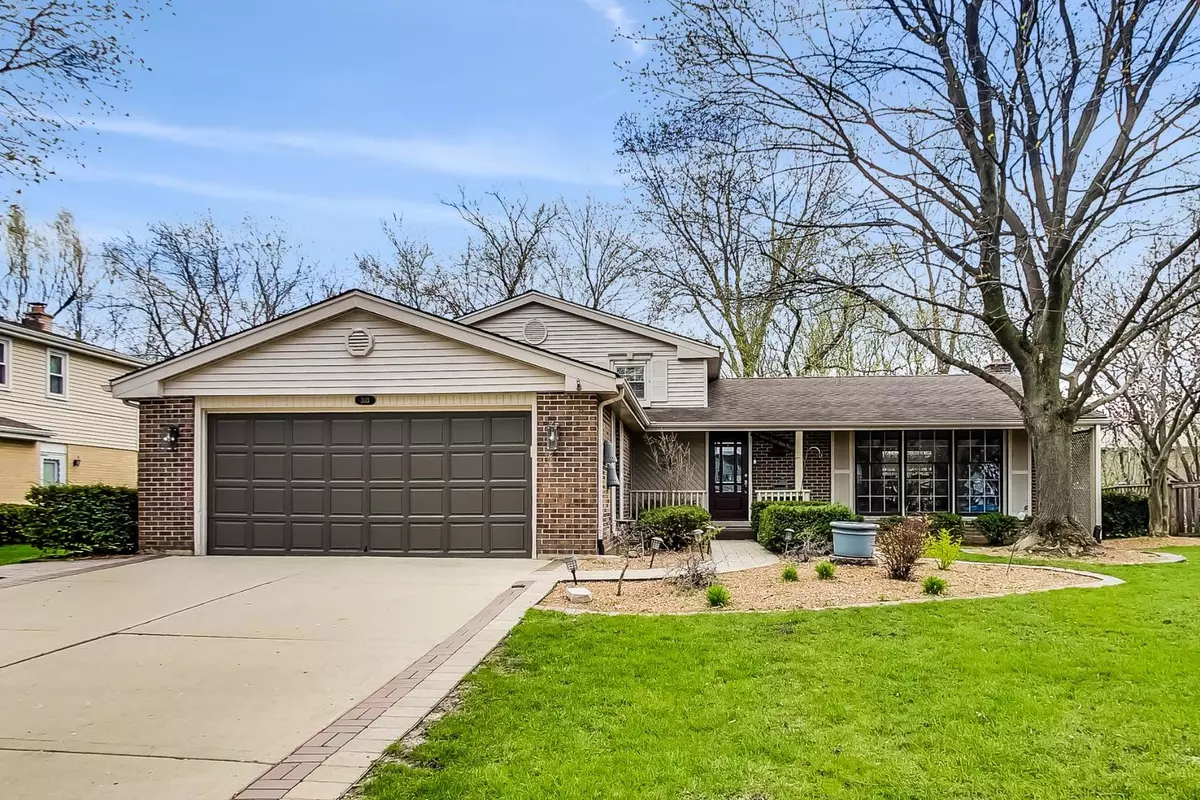$482,300
$449,500
7.3%For more information regarding the value of a property, please contact us for a free consultation.
3 Beds
2 Baths
1,842 SqFt
SOLD DATE : 07/18/2022
Key Details
Sold Price $482,300
Property Type Single Family Home
Sub Type Detached Single
Listing Status Sold
Purchase Type For Sale
Square Footage 1,842 sqft
Price per Sqft $261
Subdivision Northgate
MLS Listing ID 11370340
Sold Date 07/18/22
Style Tri-Level
Bedrooms 3
Full Baths 2
Year Built 1976
Annual Tax Amount $9,938
Tax Year 2020
Lot Size 0.390 Acres
Lot Dimensions 71 X 232 X 73 X 235
Property Description
Prepare to be impressed, this is not your typical Northgate specialty. Lovely, updated, move in ready and situated on an extremely rare, superb property. It brings the curb appeal with professional landscaping & driveway accented with pavers and paver walkway to front door. Foyer entry is a welcoming beginning. Main level Living room and dining room let the sunshine in. Nicely appointed Kitchen with all stainless-steel appliances and roomy eat in area. Upstairs living space includes the Primary bedroom and two ancillary bedrooms and renovated Full bath. A few steps down from the kitchen is the cozy family room enhanced with fireplace and built-in coffee/wine bar with beverage fridge and updated full bathroom. Utility/mudroom has laundry and custom-built lockers just off of the 2 car garage. Added bonus to the home is full Sub-basement for recreation or another living area and provides ample storage. Topping it all off is the yard that boasts the attached screened porch wired for TV entertainment, grab your cup of joe or favorite beverage and take it all in. Tranquil yard with separate outdoor dining area covered by Pergola, relaxation/recreation areas, campfire area, gardening, etc. Hardwood floors and freshly painted walls and trim. New lighting, new hardware, New solid wood panel doors, smart system. Wonderfully unexpected!
Location
State IL
County Cook
Community Park, Curbs, Sidewalks, Street Lights, Street Paved
Rooms
Basement Full
Interior
Interior Features Hardwood Floors
Heating Natural Gas, Forced Air
Cooling Central Air
Fireplaces Number 1
Fireplaces Type Attached Fireplace Doors/Screen, Gas Log, Gas Starter
Fireplace Y
Appliance Double Oven, Microwave, Dishwasher, Refrigerator, Washer, Dryer, Disposal, Stainless Steel Appliance(s), Cooktop
Exterior
Exterior Feature Screened Patio, Storms/Screens, Fire Pit
Garage Attached
Garage Spaces 2.0
View Y/N true
Building
Lot Description Fenced Yard, Irregular Lot, Landscaped, Mature Trees
Story Split Level w/ Sub
Sewer Public Sewer
Water Public
New Construction false
Schools
Elementary Schools J W Riley Elementary School
Middle Schools Jack London Middle School
High Schools Buffalo Grove High School
School District 21, 21, 214
Others
HOA Fee Include None
Ownership Fee Simple
Special Listing Condition None
Read Less Info
Want to know what your home might be worth? Contact us for a FREE valuation!

Our team is ready to help you sell your home for the highest possible price ASAP
© 2024 Listings courtesy of MRED as distributed by MLS GRID. All Rights Reserved.
Bought with Fergal Tierney • Compass

"My job is to find and attract mastery-based agents to the office, protect the culture, and make sure everyone is happy! "
2600 S. Michigan Ave., STE 102, Chicago, IL, 60616, United States






