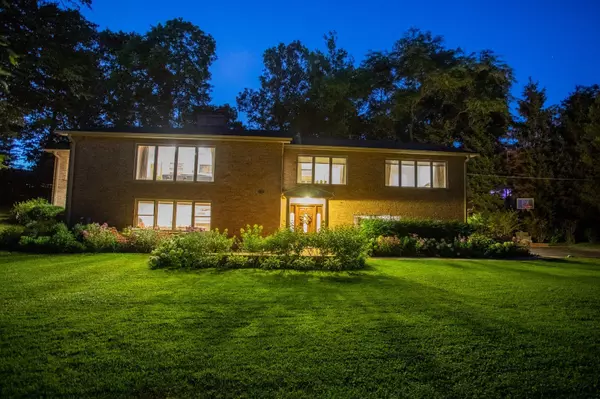Bought with Sabina Wunderlich of Keller Williams Success Realty
$559,000
$559,000
For more information regarding the value of a property, please contact us for a free consultation.
3 Beds
3 Baths
3,295 SqFt
SOLD DATE : 07/14/2022
Key Details
Sold Price $559,000
Property Type Single Family Home
Sub Type Detached Single
Listing Status Sold
Purchase Type For Sale
Square Footage 3,295 sqft
Price per Sqft $169
MLS Listing ID 11358288
Sold Date 07/14/22
Bedrooms 3
Full Baths 3
HOA Fees $47/ann
Year Built 1954
Annual Tax Amount $10,410
Tax Year 2020
Lot Size 0.384 Acres
Lot Dimensions 138X199X108X101
Property Sub-Type Detached Single
Property Description
Stunning Hillside split level home overseeing the Lake from almost every room, sits majestically on a corner lot of over 1/3 acre professionally landscaped. The inner spaces are simply gorgeous. Spacious Livingroom with coffered ceiling, wood and gas burning fireplace, hardwood floors and built in bookcases. The gorgeous kitchen includes white glazed cabinets, granite countertops, SS appliances, vaulted ceiling with four skylights, hardwood floors, a stylish island and a door that opens up to a beautiful deck and a stone patio w/firepit. The oversized master bedroom offers a walk in closet, tray ceiling and the suite bathroom showcases a vaulted ceiling w/ skylight, jetted tub, a separate beautiful stone shower area, dual sinks are located on the 2nd floor along with a cozy dining room, second bedroom, a full bath and a spacious hallway that rounds off this level. The lower level accommodates a spacious walk in foyer, a spacious family room with hardwood floors, and a wood & gas burning fireplace, a 3rd bedroom, laundry room and a kitchenette with plenty of storage. The quality of all millwork in this house is EXCEPTIONAL. All high-end casement windows with gorgeous views of the lake. Two and a half car garage, two high efficiency furnaces and AC units, new water heater, newer roof and a whole house vacuum system. The Tower Lakes area is a wonderful vacation like community with many opportunities: swimming, fishing, boating, tennis, soccer field, walking trails and Barrington Schools.
Location
State IL
County Lake
Community Lake, Water Rights
Rooms
Basement None
Interior
Heating Natural Gas
Cooling Central Air
Fireplace N
Appliance Range, Dishwasher, Refrigerator
Laundry Gas Dryer Hookup
Exterior
Parking Features Attached
Garage Spaces 2.5
View Y/N true
Roof Type Asphalt
Building
Lot Description Irregular Lot
Story 2 Stories
Sewer Septic-Private
Water Community Well
New Construction false
Schools
Elementary Schools North Barrington Elementary Scho
Middle Schools Barrington Middle School-Station
High Schools Barrington High School
School District 220, 220, 220
Others
HOA Fee Include Scavenger, Lake Rights
Ownership Fee Simple w/ HO Assn.
Special Listing Condition None
Read Less Info
Want to know what your home might be worth? Contact us for a FREE valuation!

Our team is ready to help you sell your home for the highest possible price ASAP

© 2025 Listings courtesy of MRED as distributed by MLS GRID. All Rights Reserved.

"My job is to find and attract mastery-based agents to the office, protect the culture, and make sure everyone is happy! "
2600 S. Michigan Ave., STE 102, Chicago, IL, 60616, United States






