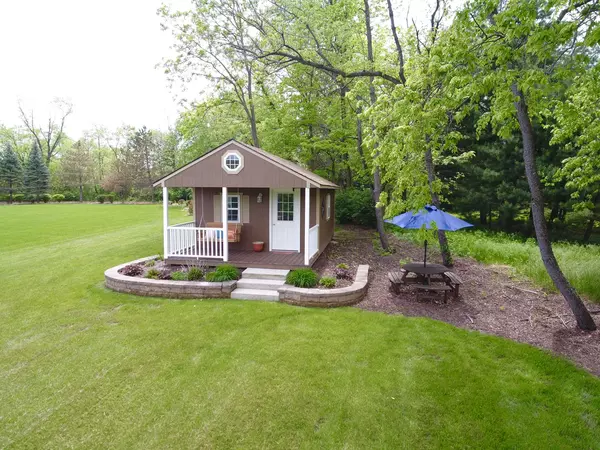$1,088,808
$1,088,808
For more information regarding the value of a property, please contact us for a free consultation.
5 Beds
4.5 Baths
7,251 SqFt
SOLD DATE : 07/15/2022
Key Details
Sold Price $1,088,808
Property Type Single Family Home
Sub Type Detached Single
Listing Status Sold
Purchase Type For Sale
Square Footage 7,251 sqft
Price per Sqft $150
Subdivision Steeple Run
MLS Listing ID 11410654
Sold Date 07/15/22
Bedrooms 5
Full Baths 4
Half Baths 1
HOA Fees $20/ann
Year Built 2014
Annual Tax Amount $21,872
Tax Year 2021
Lot Size 0.800 Acres
Lot Dimensions 125X368X213X25X215
Property Description
Absolutely phenomenal home located in a superb location in Steeple Run subdivision of New Lenox. Vacation in your own backyard with the heated inground pool with slide, hot tub, pool house with full bathroom, fire-pit, meditation pond that can be used as a koi pond, zip line. Custom heated and cooled Clubhouse built in 2021 which is perfect for luxury camp outs! Situated on .80 acre lot and serviced by Lake Michigan water and city sewer. Custom built in 2014 and features over 7200 square-foot of finished living space. You will not be disappointed with the extra large room sizes thru out. 5 bedrooms, 4 1/2 bathrooms, 3 1/2 car garage with custom built in cabinetry and epoxy floor. Main level rooms include extra large eat in kitchen with upgraded cabinets, island with breakfast bar, granite tops and stainless steel appliances. Family room with heatilator fireplace showcasing stone wall. Formal dining room and private office with French doors and built-in bookshelves. Wonderful and private living room area with French doors. Mudroom offers custom built in locker cabinets and door to the fenced in dog run with artificial grass. The second-floor laundry room is a perfect location among the 4 bedrooms on that level. Huge master bedroom with 2 large wall in closets! Master bedroom bathroom has a dual sink vanity, and a custom walk-in tile shower with seat. The third level of the house is finished which includes a bonus room, bedroom, and full bath. There is a full finished basement with stained concrete floors, large wet bar and a theater room. Located a few blocks away from Sanctuary golf course. New Lenox grade schools and Lincoln-Way Central high school. Just minutes away from I-80, I-355, train stations, great shopping and restaurants. This is a MUST SEE home. Buyers must present pre approval letter or proof of funds prior to showing. 2021 property tax is $21,872. Seller pays $2500 per year for homeowners insurance.
Location
State IL
County Will
Rooms
Basement Full
Interior
Interior Features Hot Tub, Bar-Wet, Hardwood Floors, Second Floor Laundry, Built-in Features, Walk-In Closet(s), Bookcases, Ceilings - 9 Foot, Granite Counters, Separate Dining Room
Heating Natural Gas, Forced Air
Cooling Central Air, Zoned
Fireplaces Number 1
Fireplaces Type Gas Log, Gas Starter, Heatilator
Fireplace Y
Appliance Range, Microwave, Dishwasher, Refrigerator, Washer, Dryer, Disposal, Stainless Steel Appliance(s)
Laundry Sink
Exterior
Exterior Feature Patio, Hot Tub, In Ground Pool, Fire Pit
Garage Attached
Garage Spaces 3.5
Pool in ground pool
View Y/N true
Roof Type Asphalt
Building
Lot Description Landscaped, Wooded, Mature Trees, Outdoor Lighting
Story 2 Stories
Foundation Concrete Perimeter
Sewer Public Sewer
Water Lake Michigan
New Construction false
Schools
High Schools Lincoln-Way Central High School
School District 122, 122, 210
Others
HOA Fee Include Other
Ownership Fee Simple
Special Listing Condition None
Read Less Info
Want to know what your home might be worth? Contact us for a FREE valuation!

Our team is ready to help you sell your home for the highest possible price ASAP
© 2024 Listings courtesy of MRED as distributed by MLS GRID. All Rights Reserved.
Bought with Michael Prainito • Century 21 Pride Realty

"My job is to find and attract mastery-based agents to the office, protect the culture, and make sure everyone is happy! "
2600 S. Michigan Ave., STE 102, Chicago, IL, 60616, United States






