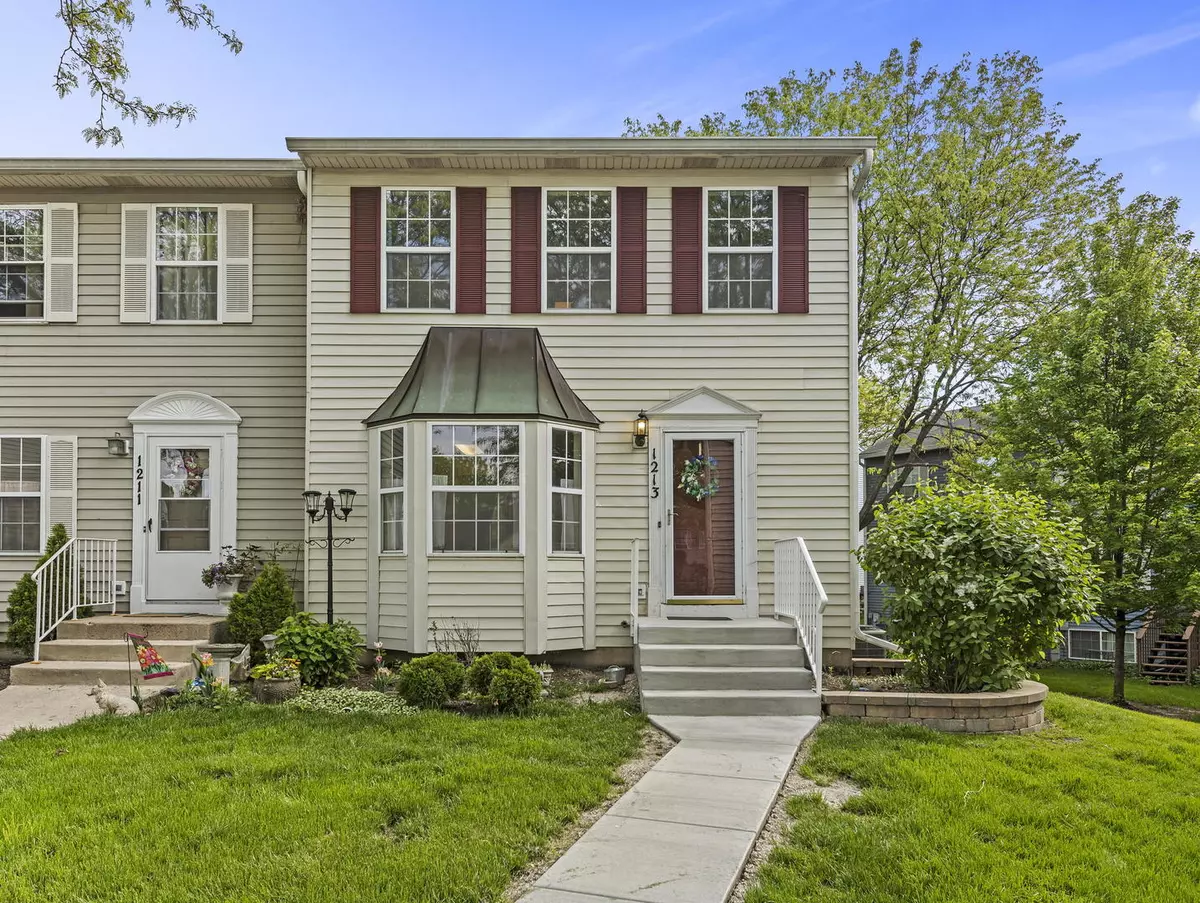$245,000
$229,900
6.6%For more information regarding the value of a property, please contact us for a free consultation.
3 Beds
3.5 Baths
1,301 SqFt
SOLD DATE : 07/11/2022
Key Details
Sold Price $245,000
Property Type Townhouse
Sub Type Townhouse-2 Story
Listing Status Sold
Purchase Type For Sale
Square Footage 1,301 sqft
Price per Sqft $188
Subdivision Chesapeake Commons
MLS Listing ID 11405931
Sold Date 07/11/22
Bedrooms 3
Full Baths 3
Half Baths 1
HOA Fees $235/mo
Year Built 1992
Annual Tax Amount $4,163
Tax Year 2021
Lot Dimensions 651
Property Description
The coveted Chesapeake Commons corner townhome unit you've been waiting for! This three bedroom, 3.5 bath home features TWO primary bedrooms on the top floor- both complete with their own bathrooms and walk-in closets. The main floor boasts an open concept kitchen with an eating area and flows into a large living area for easy entertainment. In the lower level, you'll find what could be a THIRD bedroom or an office area with a separate rec room and another full bathroom. Off the living room, you'll find an outdoor retreat from your private deck with views of the established trees and neighborhood landscaping. You'll enjoy all of the benefits of the outdoor living space without any of the maintenance of mowing or clearing snow. As an added bonus the Chesapeake Commons also has a private pool and clubhouse exclusively for residents as a part of the association fees! Spend your summer enjoying all of the perks of the neighborhood. The home has a detached garage as well as one designed parking space (additional visitor parking available as well as street parking). Excellent location close to parks, sports fields, trails, walking paths, shopping & all the amenities of Geneva. Schedule your showing today!
Location
State IL
County Kane
Rooms
Basement Full
Interior
Interior Features Walk-In Closet(s)
Heating Natural Gas
Cooling Central Air
Fireplaces Number 1
Fireplaces Type Gas Starter
Fireplace Y
Laundry In Unit
Exterior
Garage Detached
Garage Spaces 1.0
Community Features Pool
Waterfront false
View Y/N true
Building
Sewer Public Sewer
Water Public
New Construction false
Schools
School District 304, 304, 304
Others
Pets Allowed Cats OK, Dogs OK
HOA Fee Include Insurance, Clubhouse, Pool, Exterior Maintenance, Lawn Care, Snow Removal
Ownership Fee Simple w/ HO Assn.
Special Listing Condition None
Read Less Info
Want to know what your home might be worth? Contact us for a FREE valuation!

Our team is ready to help you sell your home for the highest possible price ASAP
© 2024 Listings courtesy of MRED as distributed by MLS GRID. All Rights Reserved.
Bought with Russell Burton • Compass

"My job is to find and attract mastery-based agents to the office, protect the culture, and make sure everyone is happy! "
2600 S. Michigan Ave., STE 102, Chicago, IL, 60616, United States






