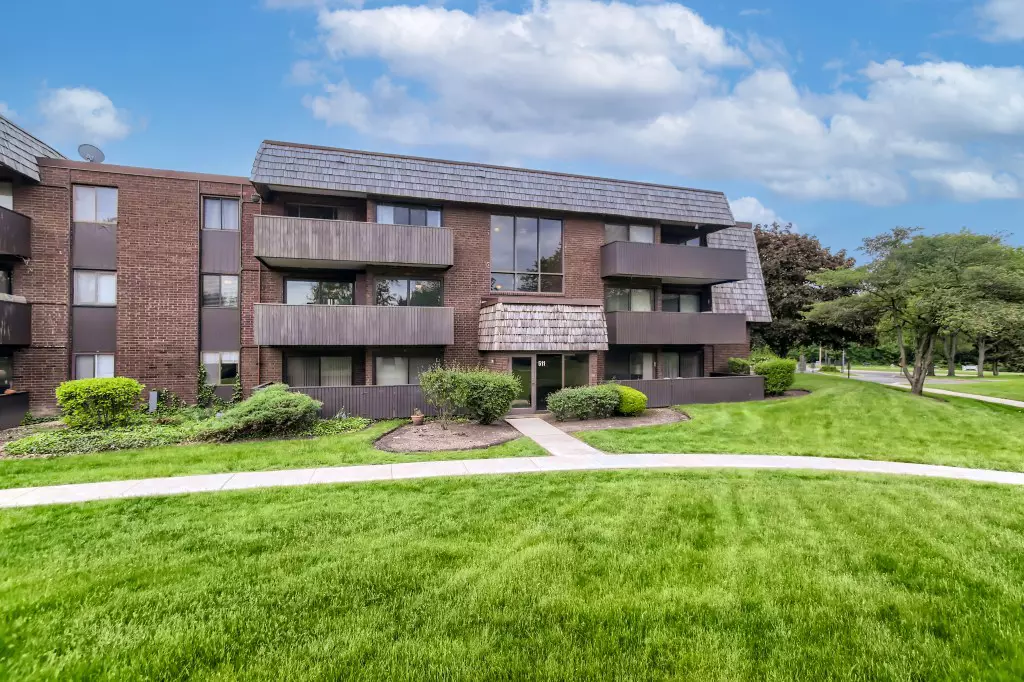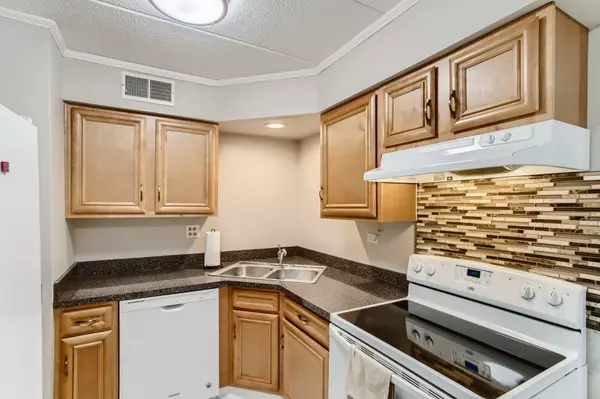$173,000
$165,999
4.2%For more information regarding the value of a property, please contact us for a free consultation.
2 Beds
1.5 Baths
1,004 SqFt
SOLD DATE : 07/07/2022
Key Details
Sold Price $173,000
Property Type Condo
Sub Type Condo
Listing Status Sold
Purchase Type For Sale
Square Footage 1,004 sqft
Price per Sqft $172
Subdivision Timber Ridge
MLS Listing ID 11416198
Sold Date 07/07/22
Bedrooms 2
Full Baths 1
Half Baths 1
HOA Fees $299/mo
Year Built 1977
Annual Tax Amount $2,914
Tax Year 2021
Lot Dimensions COMMON
Property Description
COME CHECK OUT THIS 2ND FLOOR CONDO IN HIGHLY SOUGHT AFTER GLEN ELLYN SCHOOL DISTRICT ZONE. 2 BEDROOMS 1.5 BATHS. MASTER BEDROOM OFFERS A WALK IN CLOSET WITH ITS OWN PRIVATE ENTRANCE TO A FULL BATH. 2ND BEDROOM HAS PLENTY OF CLOSET SPACE WITH A PRIVATE ENTRANCE TO THE BALCONY WHICH YOU CAN ENJOY PLEASANT VIEWS OF THE TENNIS COURT. SPACIOUS LIVING ROOM FEATURES AN ENTRY TO THE BALCONY. UNIQUE 1.5 BATHROOM SET-UP WITH BRAND NEW TOILETS AND MARBLE TILE BATHTUB REMODEL IN 2022. FRESHLY PAINTED THROUGHOUT. NEW FLOORS IN BEDROOMS REPLACED IN 2022. UPDATED BALCONY SLIDING DOORS AND WINDOWS. LAUNDRY ROOM IS JUST STEPS AWAY FROM THE CONDO UNIT. EXTRA STORAGE IN BASEMENT. IT INCLUDES 1 CAR GARAGE CONVENIENTLY LOCATED RIGHT INFRONT OF THE FRONT ENTRANCE. PLENTY OF VISITOR PARKING. IN-GROUND OUTSIDE POOL PERFECT FOR THE SUMMER. CLUBHOUSE CAN BE RENTED FOR PARTIES. CONVENIENTLY LOCATED CLOSE TO SHOPPING CENTERS, RESTAURANTS, I-355 EXPRESSWAY. CAROL STREAM COMMUNITY PARK IS ACROSS THE STREET. Unfortunately no dogs allowed, but cats are ok. NOT FHA APPROVED.
Location
State IL
County Du Page
Rooms
Basement None
Interior
Heating Natural Gas, Forced Air
Cooling Central Air
Fireplace N
Appliance Range, Dishwasher, Refrigerator
Laundry Common Area
Exterior
Garage Detached
Garage Spaces 1.0
Community Features Storage, Pool, Tennis Court(s), Ceiling Fan, Clubhouse, Laundry, In Ground Pool
Waterfront false
View Y/N true
Roof Type Asphalt
Building
Foundation Concrete Perimeter
Sewer Public Sewer
Water Lake Michigan
New Construction false
Schools
Elementary Schools Churchill Elementary School
Middle Schools Hadley Junior High School
High Schools Glenbard West High School
School District 41, 41, 87
Others
Pets Allowed Cats OK
HOA Fee Include Water, Parking, Insurance, Security, Clubhouse, Pool, Exterior Maintenance, Lawn Care, Snow Removal
Ownership Condo
Special Listing Condition None
Read Less Info
Want to know what your home might be worth? Contact us for a FREE valuation!

Our team is ready to help you sell your home for the highest possible price ASAP
© 2024 Listings courtesy of MRED as distributed by MLS GRID. All Rights Reserved.
Bought with Marilyn Burke • Coldwell Banker Realty

"My job is to find and attract mastery-based agents to the office, protect the culture, and make sure everyone is happy! "
2600 S. Michigan Ave., STE 102, Chicago, IL, 60616, United States






