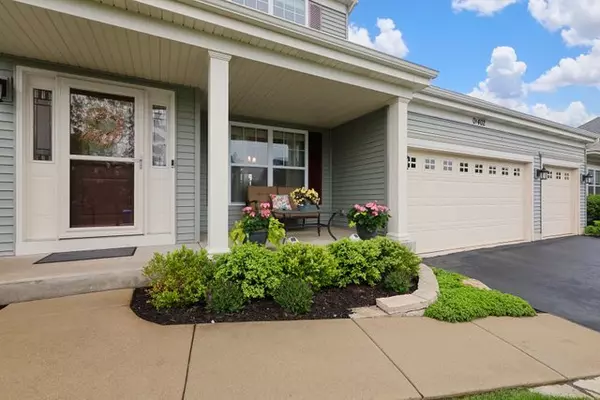$560,900
$549,900
2.0%For more information regarding the value of a property, please contact us for a free consultation.
5 Beds
3 Baths
2,732 SqFt
SOLD DATE : 07/08/2022
Key Details
Sold Price $560,900
Property Type Single Family Home
Sub Type Detached Single
Listing Status Sold
Purchase Type For Sale
Square Footage 2,732 sqft
Price per Sqft $205
Subdivision Mill Creek
MLS Listing ID 11417300
Sold Date 07/08/22
Bedrooms 5
Full Baths 3
Year Built 2014
Annual Tax Amount $11,759
Tax Year 2020
Lot Size 8,407 Sqft
Lot Dimensions 8400
Property Description
AMAZING home with golf course views!! This home shows like a model and is updated throughout including Trex deck with lower cement patio, professional landscaping, updated lighting, finished basement, sprinkler system, fenced yard. The kitchen features a large window to let the sun shine in, as well as granite counters, tile backsplash, under cabinet lighting, canned lighting, built-in appliances, a pantry cabinet in addition to the pantry closet. The curved counter space leads to the dining room and is great for serving. The Kitchen is open to the eating area and family room, great flow for entertaining and everyday living! A first floor bedroom and full bath is great for a guest room, office or extended family living. Upstairs the Primary Suite features dual walk-in closets plus a linen closet, a dressing area with vanity and the ensuite features dual sinks, soaking tub and separate shower.. The other three bedrooms have walk-in closets. The hall bathroom also offers a dual vanity. Convenient second floor laundry pre-plumbed for a sink. Plenty of hangout space available in the finished English basement while leaving ample room for storage. Convenient to LaFox Metra station, I88 and Randall Rd shopping and restaurants galore and Playground just up the street! This one won't last!
Location
State IL
County Kane
Community Clubhouse, Park, Pool, Tennis Court(S), Curbs, Sidewalks, Street Paved
Rooms
Basement English
Interior
Interior Features Hardwood Floors, First Floor Bedroom, Second Floor Laundry, First Floor Full Bath, Walk-In Closet(s)
Heating Natural Gas, Forced Air
Cooling Central Air
Fireplace N
Appliance Microwave, Dishwasher, Refrigerator, Washer, Dryer, Disposal, Stainless Steel Appliance(s), Cooktop, Built-In Oven, Range Hood
Laundry Gas Dryer Hookup
Exterior
Exterior Feature Deck, Patio, Porch
Parking Features Attached
Garage Spaces 3.0
View Y/N true
Building
Story 2 Stories
Sewer Public Sewer
Water Community Well
New Construction false
Schools
Elementary Schools Fabyan Elementary School
Middle Schools Geneva Middle School
High Schools Geneva Community High School
School District 304, 304, 304
Others
HOA Fee Include None
Ownership Fee Simple
Special Listing Condition None
Read Less Info
Want to know what your home might be worth? Contact us for a FREE valuation!

Our team is ready to help you sell your home for the highest possible price ASAP
© 2025 Listings courtesy of MRED as distributed by MLS GRID. All Rights Reserved.
Bought with Fernando Godoy • @properties Christie's International Real Estate
"My job is to find and attract mastery-based agents to the office, protect the culture, and make sure everyone is happy! "
2600 S. Michigan Ave., STE 102, Chicago, IL, 60616, United States






