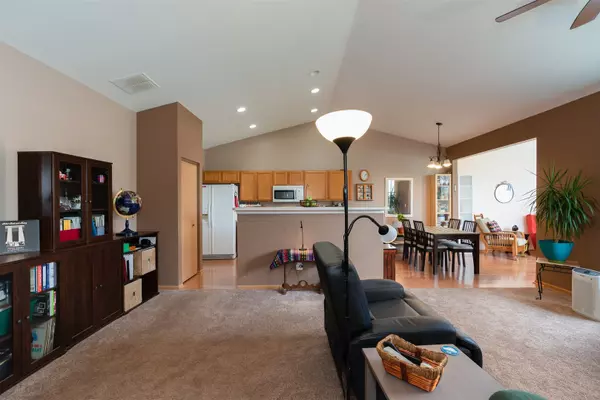$240,000
$239,900
For more information regarding the value of a property, please contact us for a free consultation.
2 Beds
2 Baths
1,581 SqFt
SOLD DATE : 07/07/2022
Key Details
Sold Price $240,000
Property Type Condo
Sub Type 1/2 Duplex
Listing Status Sold
Purchase Type For Sale
Square Footage 1,581 sqft
Price per Sqft $151
Subdivision Grand Haven
MLS Listing ID 11386874
Sold Date 07/07/22
Bedrooms 2
Full Baths 2
HOA Fees $368/mo
Year Built 2002
Annual Tax Amount $3,627
Tax Year 2021
Property Description
Gorgeous 2 bedroom, 2 bathroom unit in this 55+ Gated Community of Grand Haven. Spacious unit with an open floor plan includes a great room with cathedral ceilings over the living and eat-in kitchen area, a master suite with double sinks, shower and walk-in-closet. The home also has a second bedroom and hallway full bath. This home also offers a sunroom and secluded patio that few have in the community. Uniquely, this home also provides custom, floored attic storage as well! Roof 2018. Clubhouse, library, billiards, pickleball, tennis courts, exercise room, indoor and outdoor pools, bike/walking trails and more. Please see extra sheet for this property has too much to list!
Location
State IL
County Will
Rooms
Basement None
Interior
Interior Features Vaulted/Cathedral Ceilings, Wood Laminate Floors, First Floor Bedroom, First Floor Laundry, First Floor Full Bath, Storage, Walk-In Closet(s)
Heating Natural Gas
Cooling Central Air
Fireplace Y
Appliance Range, Microwave, Dishwasher, Refrigerator, Washer, Dryer
Exterior
Exterior Feature Patio
Garage Attached
Garage Spaces 2.0
Community Features Bike Room/Bike Trails, Exercise Room, On Site Manager/Engineer, Party Room, Indoor Pool, Pool, Receiving Room, Tennis Court(s), Spa/Hot Tub
Waterfront false
View Y/N true
Roof Type Asphalt
Building
Foundation Concrete Perimeter
Sewer Public Sewer
Water Public
New Construction false
Schools
Elementary Schools Richland Elementary School
Middle Schools Monge Junior High School
High Schools Lockport Township High School
School District 88A, 88, 205
Others
Pets Allowed Cats OK, Dogs OK
HOA Fee Include Insurance, Security, Clubhouse, Exercise Facilities, Pool, Exterior Maintenance, Lawn Care, Snow Removal, Lake Rights
Ownership Fee Simple w/ HO Assn.
Special Listing Condition None
Read Less Info
Want to know what your home might be worth? Contact us for a FREE valuation!

Our team is ready to help you sell your home for the highest possible price ASAP
© 2024 Listings courtesy of MRED as distributed by MLS GRID. All Rights Reserved.
Bought with Julie Witte • Keller Williams Infinity

"My job is to find and attract mastery-based agents to the office, protect the culture, and make sure everyone is happy! "
2600 S. Michigan Ave., STE 102, Chicago, IL, 60616, United States






