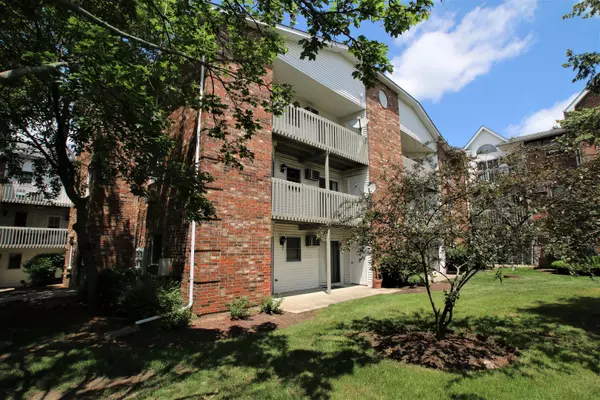$90,000
$94,900
5.2%For more information regarding the value of a property, please contact us for a free consultation.
1 Bed
1 Bath
725 SqFt
SOLD DATE : 06/27/2022
Key Details
Sold Price $90,000
Property Type Condo
Sub Type Condo
Listing Status Sold
Purchase Type For Sale
Square Footage 725 sqft
Price per Sqft $124
Subdivision Irish Prairie
MLS Listing ID 11428526
Sold Date 06/27/22
Bedrooms 1
Full Baths 1
HOA Fees $203/mo
Year Built 1992
Annual Tax Amount $2,226
Tax Year 2020
Lot Dimensions COMMON
Property Description
Fantastic condo in one of the best locations in the Irish Prairie subdivision overlooking the park, large grass field, basketball, sand volleyball and tennis areas. This Donegal unit is one of the most sought after one-bedroom models with an open floor plan, dining room and tons of natural light. The property features wood laminate floors, large kitchen with a breakfast bar, wood burning fireplace, built in shelving, spacious master bedroom with a walk-in closet, tons of closet space, double entry to the enormous balcony and a storage room. The entire unit was just painted in a light neutral grey/beige color and the hot water heater/water softener are just a couple years old. The Association is scheduled to paint the balcony this year just in time for summer and fall enjoyment. Garage parking #100 comes with the unit as well as two parking passes to the open outdoor spots. The subdivision does have a workout room and indoor/outdoor pools which are available for $25 (1 person) or $40 (2 people) per month. The subdivision is conveniently located close to area restaurants, shopping and the Fox River. This condo will not last long!!!
Location
State IL
County Mc Henry
Rooms
Basement None
Interior
Interior Features Wood Laminate Floors, Laundry Hook-Up in Unit, Storage, Built-in Features, Walk-In Closet(s)
Heating Electric
Cooling Window/Wall Units - 2
Fireplaces Number 1
Fireplaces Type Wood Burning
Fireplace Y
Appliance Range, Microwave, Dishwasher, Refrigerator, Washer, Dryer
Laundry In Unit
Exterior
Exterior Feature Balcony
Garage Detached
Garage Spaces 1.0
Community Features Exercise Room, Storage, Park, Indoor Pool, Pool, Tennis Court(s)
View Y/N true
Building
Sewer Public Sewer
Water Public
New Construction false
Schools
Elementary Schools Riverwood Elementary School
Middle Schools Parkland Middle School
High Schools Mchenry High School - West Campu
School District 15, 15, 156
Others
Pets Allowed Cats OK, Dogs OK
HOA Fee Include Water, Insurance, Exterior Maintenance, Lawn Care, Scavenger, Snow Removal
Ownership Condo
Special Listing Condition None
Read Less Info
Want to know what your home might be worth? Contact us for a FREE valuation!

Our team is ready to help you sell your home for the highest possible price ASAP
© 2024 Listings courtesy of MRED as distributed by MLS GRID. All Rights Reserved.
Bought with Carrie Ramljak • Berkshire Hathaway HomeServices American Heritage

"My job is to find and attract mastery-based agents to the office, protect the culture, and make sure everyone is happy! "
2600 S. Michigan Ave., STE 102, Chicago, IL, 60616, United States






