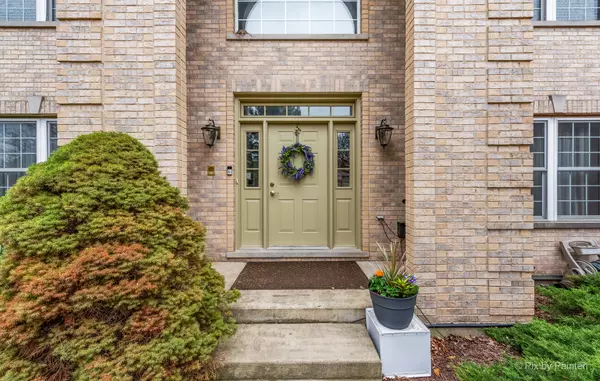$500,000
$500,000
For more information regarding the value of a property, please contact us for a free consultation.
4 Beds
4.5 Baths
5,474 SqFt
SOLD DATE : 06/24/2022
Key Details
Sold Price $500,000
Property Type Single Family Home
Sub Type Detached Single
Listing Status Sold
Purchase Type For Sale
Square Footage 5,474 sqft
Price per Sqft $91
Subdivision Boulder Ridge Greens
MLS Listing ID 11345370
Sold Date 06/24/22
Bedrooms 4
Full Baths 4
Half Baths 1
HOA Fees $40/ann
Year Built 2000
Annual Tax Amount $11,835
Tax Year 2020
Lot Dimensions 107X115X92X118
Property Description
Stunning, very well-maintained home in the gated community of Boulder Ridge Greens! Spacious and captivating two-story foyer. Main level features family room, also with two-story ceiling and wall of windows, as well as separate dining room, living room, sun/florida room, and laundry. Amazing eat-in kitchen with corian counters, newer backsplash and hardware (2021), newer Samsung stainless steel appliances (2019), walk-in pantry, and island with stool space! Dramatic dual staircase lead to upstairs bedrooms. Primary bedroom features separate couples WICs and private bath with whirlpool tub and stand-up shower. Second bedroom also has private bath. Third and fourth bedrooms share Jack & Jill bath. All bedrooms are great size and have newer wood-laminate floors (2021). Enjoy full, finished walkout basement with full bathroom and so much open space! Backyard features patio under nice size deck. 3 car attached garage. Updates include fresh paint (2021), newer water heater (2019), newer water filtration system (2019), and newer roof (2016). Amazing secure community with ample amenities and great schools! Clubhouse, golf, tennis, health club, and pool available at additional fee, not part of HOA.
Location
State IL
County Mc Henry
Community Clubhouse, Pool, Tennis Court(S), Curbs, Gated, Sidewalks, Street Lights, Street Paved
Rooms
Basement Full, Walkout
Interior
Interior Features Vaulted/Cathedral Ceilings, Hardwood Floors, Wood Laminate Floors, First Floor Laundry, Walk-In Closet(s), Open Floorplan, Some Carpeting, Separate Dining Room
Heating Natural Gas, Forced Air
Cooling Central Air
Fireplaces Number 2
Fireplaces Type Gas Log, Gas Starter
Fireplace Y
Appliance Range, Microwave, Dishwasher, Refrigerator, Washer, Dryer, Disposal, Water Purifier Owned
Laundry Sink
Exterior
Exterior Feature Deck, Patio
Garage Attached
Garage Spaces 3.0
View Y/N true
Building
Lot Description Cul-De-Sac, Mature Trees, Sidewalks, Streetlights
Story 2 Stories
Sewer Public Sewer
Water Public
New Construction false
Schools
Elementary Schools Glacier Ridge Elementary School
Middle Schools Richard F Bernotas Middle School
High Schools Crystal Lake South High School
School District 47, 47, 155
Others
HOA Fee Include Insurance, Security, Lawn Care, Snow Removal
Ownership Fee Simple w/ HO Assn.
Special Listing Condition None
Read Less Info
Want to know what your home might be worth? Contact us for a FREE valuation!

Our team is ready to help you sell your home for the highest possible price ASAP
© 2024 Listings courtesy of MRED as distributed by MLS GRID. All Rights Reserved.
Bought with Oskar Wiatr • Hometown Real Estate

"My job is to find and attract mastery-based agents to the office, protect the culture, and make sure everyone is happy! "
2600 S. Michigan Ave., STE 102, Chicago, IL, 60616, United States






