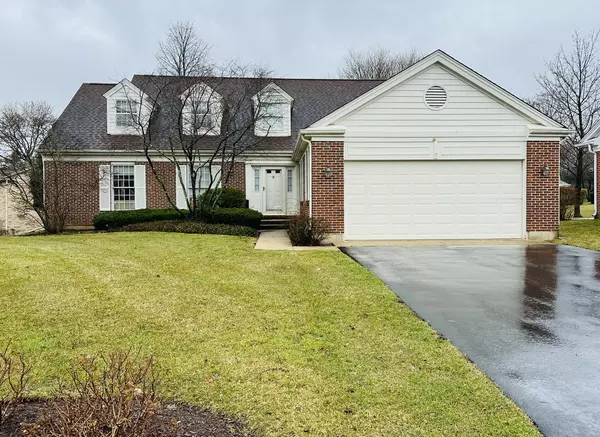$456,000
$449,999
1.3%For more information regarding the value of a property, please contact us for a free consultation.
3 Beds
2.5 Baths
2,750 SqFt
SOLD DATE : 06/24/2022
Key Details
Sold Price $456,000
Property Type Single Family Home
Sub Type Detached Single
Listing Status Sold
Purchase Type For Sale
Square Footage 2,750 sqft
Price per Sqft $165
Subdivision Inverness On The Ponds
MLS Listing ID 11368699
Sold Date 06/24/22
Bedrooms 3
Full Baths 2
Half Baths 1
HOA Fees $474/mo
Year Built 1989
Annual Tax Amount $11,191
Tax Year 2020
Lot Dimensions COMMON
Property Description
Spacious 3-bedroom home nested on a quiet cul-de-sac in the sought-after gated community of Inverness on the Ponds, located across the street from Inverness Golf Club. Step inside the foyer to find double-height ceilings, hardwood floors throughout the main level, and lots of natural light. The spacious main level includes a living room with a large bay window and skylights, plus a family room with vaulted ceilings, a fireplace, a wet bar, and built-in shelving. With access to the back deck and glass entry doors to the living room, the family room would make a great home office, too. Around the corner from the formal dining room, which boasts elegant tray ceilings, your kitchen features lots of cabinet space and a breakfast area. Open the sliding door to grill up dinner on the side deck while the dog runs around in the yard. Back inside, the guest powder room and the primary suite are also on the main level. The primary bedroom includes a walk-in closet and an ensuite bathroom with a dual-sink vanity, a soaking tub, charming stained glass window, and a skylight. Head upstairs to find two more large bedrooms with ample closet space and another full bathroom with a skylight. Still need more space? There's so much potential in the huge unfinished basement level, which has high ceilings. Don't forget about all the storage in the laundry room and attached 2-car garage, too. The driveway was resurfaced earlier this year, and there's additional parking in front of the house. This home has a newer HVAC system and water heater, plus it will have a new roof and new skylights by closing! The HOA includes front gate security, lawn care, snow removal, and covers trash removal. Of course, this awesome location puts you close to everything - from shopping and dining to top-rated schools.
Location
State IL
County Cook
Rooms
Basement Full
Interior
Heating Natural Gas, Forced Air
Cooling Central Air
Fireplaces Number 1
Fireplace Y
Appliance Double Oven, Dishwasher, Refrigerator, Washer, Dryer, Disposal, Cooktop
Exterior
Parking Features Attached
Garage Spaces 2.0
View Y/N true
Building
Story 2 Stories
Sewer Public Sewer
Water Public
New Construction false
Schools
Elementary Schools Marion Jordan Elementary School
High Schools Wm Fremd High School
School District 15, 15, 211
Others
HOA Fee Include Insurance, Security, Doorman, Lawn Care, Scavenger, Snow Removal
Ownership Condo
Special Listing Condition List Broker Must Accompany
Read Less Info
Want to know what your home might be worth? Contact us for a FREE valuation!

Our team is ready to help you sell your home for the highest possible price ASAP
© 2025 Listings courtesy of MRED as distributed by MLS GRID. All Rights Reserved.
Bought with Linda Forrester • Century 21 Roberts & Andrews
"My job is to find and attract mastery-based agents to the office, protect the culture, and make sure everyone is happy! "
2600 S. Michigan Ave., STE 102, Chicago, IL, 60616, United States



