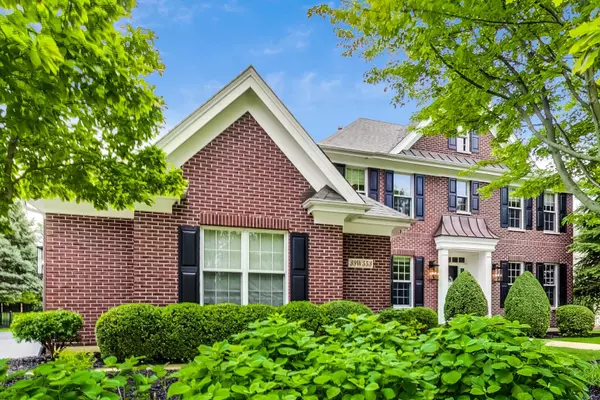$775,000
$689,000
12.5%For more information regarding the value of a property, please contact us for a free consultation.
4 Beds
4.5 Baths
3,422 SqFt
SOLD DATE : 06/24/2022
Key Details
Sold Price $775,000
Property Type Single Family Home
Sub Type Detached Single
Listing Status Sold
Purchase Type For Sale
Square Footage 3,422 sqft
Price per Sqft $226
Subdivision Mill Creek
MLS Listing ID 11417665
Sold Date 06/24/22
Style Traditional
Bedrooms 4
Full Baths 4
Half Baths 1
Year Built 2005
Annual Tax Amount $15,956
Tax Year 2021
Lot Size 0.326 Acres
Lot Dimensions 100X142
Property Description
A simply stunning and impeccably maintained Havlicek home! Fantastic curb appeal with professional landscaping and is one a quiet one-way street facing a park-like setting! High-end craftmanship and amenities throughout with extensive millwork, tray ceilings, and custom-built-ins. The spacious foyer is flanked by a private study with French doors and a formal dining room. The generously sized family room has fabulous mouldings and a beautiful stone fireplace that is double-sided to the kitchen. The kitchen is simply amazing with white cabinetry, granite countertops, stainless steel appliances, including a double oven, island, butler and a cozy sitting spot in front of the stone fireplace. The spacious dinette with access to the paver patio and the beautiful back yard. As you walk-up to the second level, there are gorgeous built-in shelves on the landing and there is new carpet on the entire second level. The sizable master suite has multiple walk-in closets, a large bedroom, and spa-like bath with a double vanity, separate shower and a whirlpool tub. The additional bedrooms are generously sized as well, and all have private bath access. The finished English basement is light and bright with a family room, rec room, wet bar and full bath. The fully fenced backyard has a beautiful paver patio surrounded by lush landscaping with plenty of room for a future pool and room for the kids to play. Conveniently located to Randall Road and the Metra train station. Come see this very special, move in ready home today!
Location
State IL
County Kane
Rooms
Basement Full
Interior
Interior Features Hardwood Floors, First Floor Laundry, Built-in Features, Walk-In Closet(s), Bookcases, Special Millwork, Granite Counters
Heating Natural Gas
Cooling Central Air
Fireplaces Number 1
Fireplaces Type Double Sided
Fireplace Y
Appliance Double Oven, Microwave, Dishwasher, Refrigerator, Washer, Dryer, Disposal, Stainless Steel Appliance(s), Cooktop
Exterior
Exterior Feature Patio, Brick Paver Patio, Storms/Screens
Parking Features Attached
Garage Spaces 3.0
View Y/N true
Roof Type Asphalt
Building
Story 2 Stories
Foundation Concrete Perimeter
Sewer Public Sewer
Water Community Well
New Construction false
Schools
Elementary Schools Fabyan Elementary School
High Schools Geneva Community High School
School District 304, 304, 304
Others
HOA Fee Include None
Ownership Fee Simple
Special Listing Condition None
Read Less Info
Want to know what your home might be worth? Contact us for a FREE valuation!

Our team is ready to help you sell your home for the highest possible price ASAP
© 2025 Listings courtesy of MRED as distributed by MLS GRID. All Rights Reserved.
Bought with Kathy McKinney • Baird & Warner
"My job is to find and attract mastery-based agents to the office, protect the culture, and make sure everyone is happy! "
2600 S. Michigan Ave., STE 102, Chicago, IL, 60616, United States






