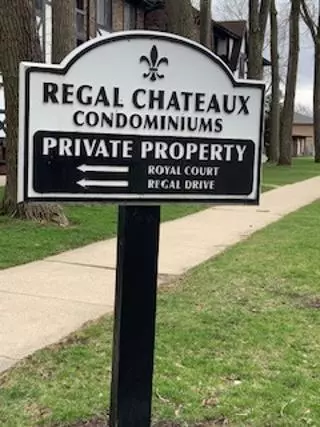$123,250
$134,900
8.6%For more information regarding the value of a property, please contact us for a free consultation.
2 Beds
2 Baths
1,000 SqFt
SOLD DATE : 06/21/2022
Key Details
Sold Price $123,250
Property Type Condo
Sub Type Condo
Listing Status Sold
Purchase Type For Sale
Square Footage 1,000 sqft
Price per Sqft $123
Subdivision Regal Chateau
MLS Listing ID 11370752
Sold Date 06/21/22
Bedrooms 2
Full Baths 2
HOA Fees $220/mo
Year Built 1978
Annual Tax Amount $2,010
Tax Year 2020
Lot Dimensions COMMON
Property Description
Seller is giving future buyer a $5000 Credit to be used for closing costs as existing carpet is worn and unit could use some fresh paint. Regal Chateeau 3rd Floor unit with balcony off Kitchen or Living room overlooking a courtyard with water. Spacious 2 Bedroom, 2 Bath Unit with eat in Kitchen and Formal Dining area. Master Bedroom with private bath with Shower, Separate Sink and Toilet. Walk in Closet. Very nice sized room. 2nd bedroom also sizeable for guest room or office.Living Room with Wood burning fireplace and patio door to comfortable size balcony for outdoor grilling. Deck has storage and access to gas forced air furnace and central air. Kitchen is super clean with Range and Fridge staying and room for a small kitchen table. Unit also has its own laundry and both washer and dryer will stay. Main bath is located by both bedrooms.Condo owners have access to pool and party room. 2 parking spaces as this unit does not have a garage. unit is vacant and immediate possession at closing. 220 Monthly fee pays for water and sewar plus all snow,grass,insurance and pool.
Location
State IL
County Cook
Rooms
Basement None
Interior
Interior Features Wood Laminate Floors, Storage, Walk-In Closet(s), Some Carpeting, Separate Dining Room
Heating Natural Gas, Forced Air
Cooling Central Air
Fireplaces Number 1
Fireplaces Type Wood Burning
Fireplace Y
Appliance Range, Dishwasher, Refrigerator, Washer, Dryer
Laundry In Unit
Exterior
Exterior Feature Balcony, Storms/Screens
Community Features Storage, Pool, Water View
View Y/N true
Roof Type Asphalt
Building
Lot Description Common Grounds, Water View
Foundation Concrete Perimeter
Sewer Public Sewer
Water Lake Michigan, Public
New Construction false
Schools
Elementary Schools Nathan Hale Intermediate
Middle Schools Nathan Hale Middle School
High Schools A B Shepard High School (Campus
School District 130, 130, 218
Others
Pets Allowed Cats OK, Dogs OK
HOA Fee Include Water, Parking, Insurance, Security, Security, Clubhouse, Pool, Exterior Maintenance, Lawn Care, Scavenger, Snow Removal
Ownership Condo
Special Listing Condition None
Read Less Info
Want to know what your home might be worth? Contact us for a FREE valuation!

Our team is ready to help you sell your home for the highest possible price ASAP
© 2025 Listings courtesy of MRED as distributed by MLS GRID. All Rights Reserved.
Bought with Kevin Lynch • Century 21 Affiliated
"My job is to find and attract mastery-based agents to the office, protect the culture, and make sure everyone is happy! "
2600 S. Michigan Ave., STE 102, Chicago, IL, 60616, United States






