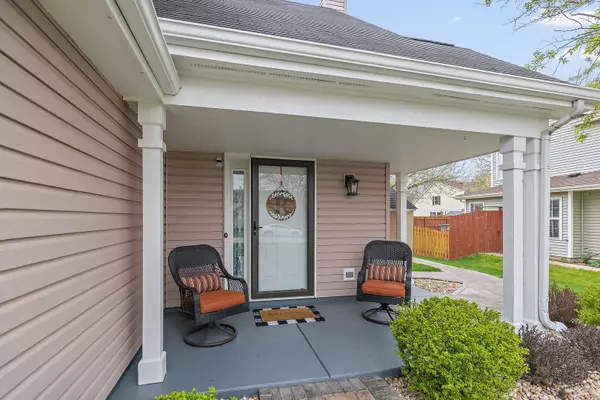$300,900
$280,000
7.5%For more information regarding the value of a property, please contact us for a free consultation.
3 Beds
2.5 Baths
1,375 SqFt
SOLD DATE : 06/17/2022
Key Details
Sold Price $300,900
Property Type Single Family Home
Sub Type Detached Single
Listing Status Sold
Purchase Type For Sale
Square Footage 1,375 sqft
Price per Sqft $218
Subdivision The Villages
MLS Listing ID 11395846
Sold Date 06/17/22
Style Contemporary
Bedrooms 3
Full Baths 2
Half Baths 1
Year Built 1991
Annual Tax Amount $5,817
Tax Year 2020
Lot Size 7,239 Sqft
Lot Dimensions 65X115X64X128
Property Description
The one you have been waiting for! Truly nothing to do but move in! 3 Bedroom and 2 Bath home with open concept in the best school district you could ask for! the elementary school is within walking distance how convenient! The eat-in kitchen with a lovely bay window allows plenty of natural light to bring the outside in. Beautiful Iron Rails in the wooden stairs amazing craftmanship, soaring ceilings with a two-story living room and foyer, unique two story stone faced fireplace a true and wonderful open feeling in all the first floor. Six panel colonial doors plus hardwood floors throughout the entire home. The second floor offers two bedrooms with a generous master bedroom with deluxe master bathroom and a walk-in closet that has been custom organized. Both bathrooms were recently updated, and the bathrooms, bedrooms and garage were painted recently as well. A two-car garage with epoxy floors and flooring roll, fenced in back yard & beautiful Landscaping ads great curb appeal to this unique find! The upgrades in the outdoors include a brick patio, driveway edges and walking path from the main entrance to the back yard, don't wait to see this unique beauty, will not last! Only 3 Minutes to the Randall Rd corridor and its convenience and two beautiful storage Shed's included with the home.
Location
State IL
County Mc Henry
Community Sidewalks, Street Lights, Street Paved
Rooms
Basement None
Interior
Interior Features Vaulted/Cathedral Ceilings, Hardwood Floors, Second Floor Laundry
Heating Natural Gas
Cooling Central Air
Fireplaces Number 1
Fireplaces Type Wood Burning, Gas Starter
Fireplace Y
Appliance Range, Dishwasher, Refrigerator, Washer, Dryer
Exterior
Exterior Feature Porch, Brick Paver Patio
Garage Attached
Garage Spaces 2.0
View Y/N true
Roof Type Asphalt
Building
Lot Description Fenced Yard, Landscaped
Story 2 Stories
Foundation Concrete Perimeter
Sewer Public Sewer
Water Public
New Construction false
Schools
Elementary Schools Indian Prairie Elementary School
Middle Schools Lundahl Middle School
High Schools Crystal Lake South High School
School District 47, 47, 155
Others
HOA Fee Include None
Ownership Fee Simple
Special Listing Condition None
Read Less Info
Want to know what your home might be worth? Contact us for a FREE valuation!

Our team is ready to help you sell your home for the highest possible price ASAP
© 2024 Listings courtesy of MRED as distributed by MLS GRID. All Rights Reserved.
Bought with James Tittjung • Brokerocity Inc

"My job is to find and attract mastery-based agents to the office, protect the culture, and make sure everyone is happy! "
2600 S. Michigan Ave., STE 102, Chicago, IL, 60616, United States






