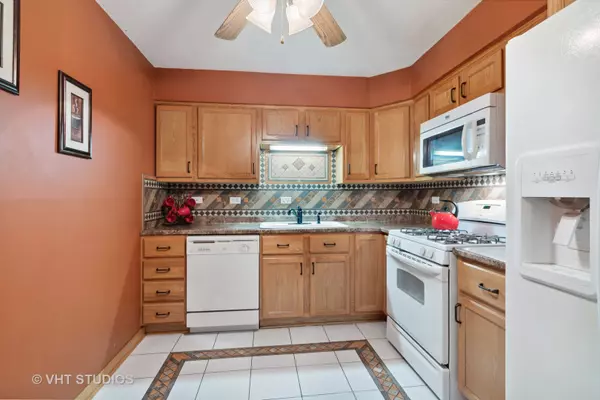$185,000
$185,000
For more information regarding the value of a property, please contact us for a free consultation.
2 Beds
2 Baths
1,150 SqFt
SOLD DATE : 06/17/2022
Key Details
Sold Price $185,000
Property Type Condo
Sub Type Condo
Listing Status Sold
Purchase Type For Sale
Square Footage 1,150 sqft
Price per Sqft $160
Subdivision Sandpebble Walk
MLS Listing ID 11399054
Sold Date 06/17/22
Bedrooms 2
Full Baths 2
HOA Fees $345/mo
Year Built 1973
Annual Tax Amount $2,496
Tax Year 2020
Lot Dimensions COMMON
Property Description
Beautifully remodeled & spacious! A rare 1st floor, 2 bedroom, 2 bath condo in a quiet location at popular Sandpebble Walk. Entry foyer leads to large living room with recessed lights & new sliding door to private, newly installed concrete patio. Separate dining room is adjacent to updated eat-in kitchen featuring a newer tile floor, plenty of cabinets & custom tile backsplash. The primary bedroom boasts a remodeled full bath with new tub & walk-in closet. All NEW windows, window treatments, doors & floors throughout. Remodeled hallway full bath with Jacuzzi tub. Abundance of closet space! Low assessments include heat, water, gas & tons of parking. You only pay electricity & cable! Fantastic amenities including tennis courts, clubhouse, kids playground, 2 pools & more. Secure elevator building has newer roof, updated lobby, remodeled laundry room with new washers & dryers, assigned storage, party room & separate bike room. Enjoy this wonderful complex with biking & walking trails, close to major highways, restaurants & shopping. Unit could be sold furnished.
Location
State IL
County Cook
Rooms
Basement None
Interior
Interior Features Wood Laminate Floors, First Floor Bedroom, Walk-In Closet(s), Separate Dining Room
Heating Natural Gas, Forced Air
Cooling Central Air
Fireplace N
Appliance Range, Microwave, Dishwasher, Refrigerator, Disposal
Laundry Common Area
Exterior
Exterior Feature Patio, Storms/Screens, Cable Access
Community Features Bike Room/Bike Trails, Coin Laundry, Elevator(s), Storage, Park, Party Room, Sundeck, Pool, Security Door Lock(s), Tennis Court(s)
Waterfront false
View Y/N true
Building
Lot Description Common Grounds
Sewer Public Sewer
Water Lake Michigan, Public
New Construction false
Schools
Elementary Schools Betsy Ross Elementary School
Middle Schools Macarthur Middle School
High Schools Wheeling High School
School District 23, 23, 214
Others
Pets Allowed Cats OK, Dogs OK
HOA Fee Include Heat, Water, Gas, Parking, Insurance, Pool, Exterior Maintenance, Lawn Care, Scavenger, Snow Removal
Ownership Condo
Special Listing Condition None
Read Less Info
Want to know what your home might be worth? Contact us for a FREE valuation!

Our team is ready to help you sell your home for the highest possible price ASAP
© 2024 Listings courtesy of MRED as distributed by MLS GRID. All Rights Reserved.
Bought with Jerry Doetsch • Berkshire Hathaway HomeServices Chicago

"My job is to find and attract mastery-based agents to the office, protect the culture, and make sure everyone is happy! "
2600 S. Michigan Ave., STE 102, Chicago, IL, 60616, United States






