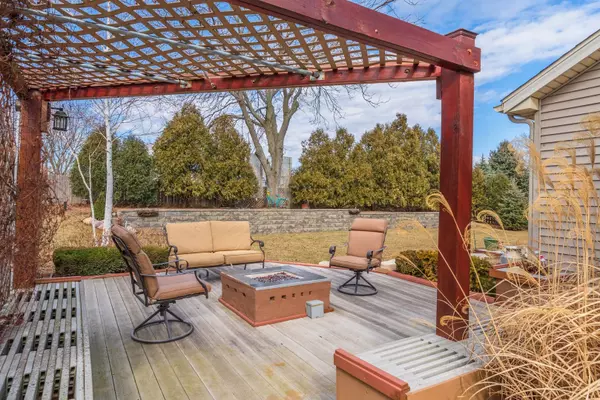$345,000
$339,900
1.5%For more information regarding the value of a property, please contact us for a free consultation.
4 Beds
3.5 Baths
3,428 SqFt
SOLD DATE : 06/15/2022
Key Details
Sold Price $345,000
Property Type Single Family Home
Sub Type Detached Single
Listing Status Sold
Purchase Type For Sale
Square Footage 3,428 sqft
Price per Sqft $100
Subdivision Ironwood
MLS Listing ID 11341492
Sold Date 06/15/22
Style Ranch
Bedrooms 4
Full Baths 3
Half Baths 1
HOA Fees $4/ann
Year Built 1999
Annual Tax Amount $6,163
Tax Year 2020
Lot Dimensions 110X150
Property Description
Gorgeous curb appeal with a beautiful open floor plan. A quality built ranch remodeled and ready to move into! The First floor opens into a Great room with hardwood floors, cathedral ceilings, recessed lighting and skylights, a great place to catch some March Madness with friends or simply enjoy an evening by the fire. Hickory cabinets, updated appliances and a Corian topped island make the eat-in kitchen a perfect place to welcome friends and enjoy family gatherings. The open staircase with an added large picture window provides even more sunshine and warmth! All 3 first floor bedrooms have been updated including flooring and windows. The private master bedroom offers a walk-in and second closet. The master bath features double sinks, a garden tub & separate shower. Updated laundry and powder room are on the main floor. Serving as a game room and family room, the expansive basement also includes an exercise room, 4th bedroom and a full bath. Outdoors, enjoy the beautifully landscaped private backyard from either of the 2 decks both with composite floor planking. The gas fire pit and surrounding pergola is a great place to enjoy a weekend or evening with over 20 recently added trees, a retaining wall and hanging flower boxes. Additional updates include a new roof with skytubes(2017), HVAC and Garage Door (2018), Water Heater and outside lighting (2019). All of the flooring throughout the house is upgraded with tile, laminate, and hardwoods on the first floor and vinyl planking in the basement. Lots of attention to details such as Glass door knobs and more to see at the house! Located in a beautiful neighborhood in Normal with a golf course and lakes, easy access to constitution trail and highways, close to shopping and businesses, this beautiful ranch with 3 car garages offer unique features that you do not want to miss!
Location
State IL
County Mc Lean
Rooms
Basement Full
Interior
Interior Features Vaulted/Cathedral Ceilings, Skylight(s), Hardwood Floors, Wood Laminate Floors, First Floor Bedroom, First Floor Laundry, First Floor Full Bath, Walk-In Closet(s)
Heating Forced Air, Natural Gas
Cooling Central Air
Fireplaces Number 1
Fireplaces Type Gas Log
Fireplace Y
Appliance Range, Microwave, Dishwasher, Refrigerator
Exterior
Exterior Feature Deck, Porch
Parking Features Attached
Garage Spaces 3.0
View Y/N true
Building
Lot Description Landscaped
Story 1 Story
Sewer Public Sewer
Water Public
New Construction false
Schools
Elementary Schools Prairieland Elementary
Middle Schools Parkside Jr High
High Schools Normal Community West High Schoo
School District 5, 5, 5
Others
HOA Fee Include None
Ownership Fee Simple
Special Listing Condition None
Read Less Info
Want to know what your home might be worth? Contact us for a FREE valuation!

Our team is ready to help you sell your home for the highest possible price ASAP
© 2025 Listings courtesy of MRED as distributed by MLS GRID. All Rights Reserved.
Bought with Cindy Eckols • RE/MAX Choice
"My job is to find and attract mastery-based agents to the office, protect the culture, and make sure everyone is happy! "
2600 S. Michigan Ave., STE 102, Chicago, IL, 60616, United States






