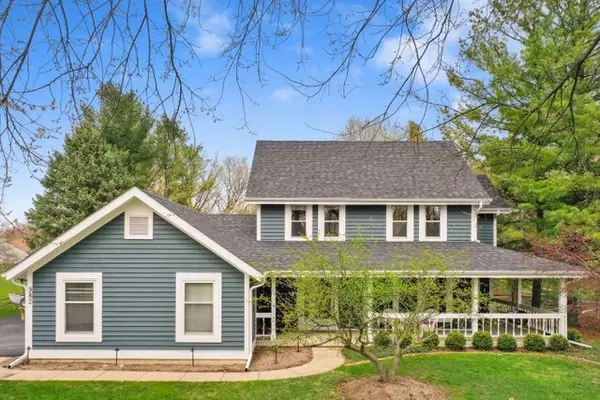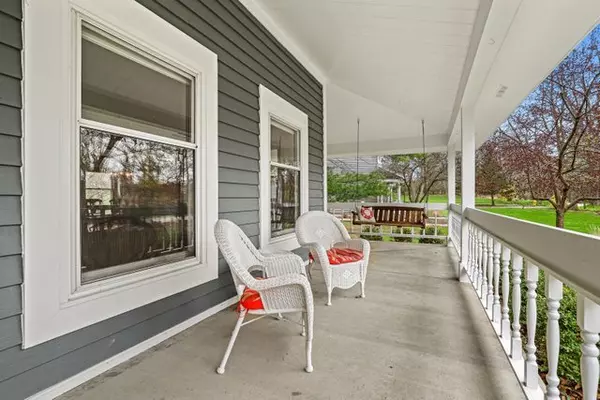$475,000
$450,000
5.6%For more information regarding the value of a property, please contact us for a free consultation.
4 Beds
2.5 Baths
3,662 SqFt
SOLD DATE : 06/16/2022
Key Details
Sold Price $475,000
Property Type Single Family Home
Sub Type Detached Single
Listing Status Sold
Purchase Type For Sale
Square Footage 3,662 sqft
Price per Sqft $129
Subdivision Foxmoor
MLS Listing ID 11383070
Sold Date 06/16/22
Style Colonial
Bedrooms 4
Full Baths 2
Half Baths 1
Year Built 1988
Annual Tax Amount $13,188
Tax Year 2020
Lot Size 0.922 Acres
Lot Dimensions 112X320X136X397
Property Description
You're done with cookie-cutter homes! Lovely custom colonial with classic country wrap-around front porch, set back amidst trees, on a rare and serene .92-acre lot. Enjoy 4 spacious bedrooms plus an ample finished attic on the 3rd floor (bonus room/office) with new skylights for plenty of natural light. Expansive gourmet kitchen with leathered granite counters and island, high-end stainless-steel appliances, tons of elegant wood cabinets, upgrades and sliders to huge patio overlooking your private park-like backyard. Kitchen opens to family room with fireplace and skylights. Both upstairs bathrooms recently remodeled with marble counters. Primary suite includes oversized walk-in shower and heated floors. Large unfinished basement plus cement crawl. Attached side-loading 2.5-car garage. New driveway and side apron 2016. Backyard features mature landscaping, wooded glen, shed, and fenced garden. Exterior freshly repainted plus new roof, skylights, and gutters as of 2020. Whole-house backup generator 2019. Around the corner from highly acclaimed Algonquin Road Elementary, a short drive to award-winning Fox River Grove Junior High and Cary-Grove High School, minutes to the FRG Metra, close to shopping, restaurants, parks, playgrounds, the Fox River, and major commuter ways, yet tucked away in the quiet countryside adjacent to lush Barrington Hills. Don't blink or you'll miss this unique and impeccable property! A solid 10+ property.
Location
State IL
County Mc Henry
Community Park
Rooms
Basement Partial
Interior
Interior Features Vaulted/Cathedral Ceilings, Skylight(s), Bar-Dry, Hardwood Floors, Heated Floors, First Floor Laundry, Built-in Features
Heating Natural Gas, Forced Air
Cooling Central Air
Fireplaces Number 1
Fireplaces Type Gas Log, Gas Starter
Fireplace Y
Appliance Range, Microwave, Dishwasher, High End Refrigerator, Washer, Dryer, Stainless Steel Appliance(s), Wine Refrigerator, Water Purifier Owned, Water Softener Owned
Laundry Gas Dryer Hookup, Sink
Exterior
Exterior Feature Deck, Porch, Storms/Screens, Fire Pit
Parking Features Attached
Garage Spaces 2.0
View Y/N true
Building
Story 3 Stories
Sewer Septic-Private
Water Public
New Construction false
Schools
Elementary Schools Algonquin Road Elementary School
Middle Schools Fox River Grove Middle School
High Schools Cary-Grove Community High School
School District 3, 3, 155
Others
HOA Fee Include None
Ownership Fee Simple
Special Listing Condition None
Read Less Info
Want to know what your home might be worth? Contact us for a FREE valuation!

Our team is ready to help you sell your home for the highest possible price ASAP
© 2024 Listings courtesy of MRED as distributed by MLS GRID. All Rights Reserved.
Bought with Maria DelBoccio • @properties Christie's International Real Estate

"My job is to find and attract mastery-based agents to the office, protect the culture, and make sure everyone is happy! "
2600 S. Michigan Ave., STE 102, Chicago, IL, 60616, United States






