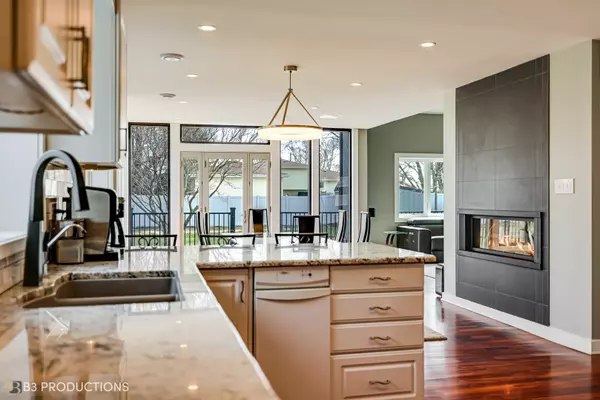$532,500
$540,000
1.4%For more information regarding the value of a property, please contact us for a free consultation.
4 Beds
3 Baths
3,900 SqFt
SOLD DATE : 06/09/2022
Key Details
Sold Price $532,500
Property Type Single Family Home
Sub Type Detached Single
Listing Status Sold
Purchase Type For Sale
Square Footage 3,900 sqft
Price per Sqft $136
Subdivision Thunder Ridge
MLS Listing ID 11362206
Sold Date 06/09/22
Bedrooms 4
Full Baths 3
Annual Tax Amount $9,051
Tax Year 2020
Lot Size 0.500 Acres
Lot Dimensions 116.3X181.4X116.3X181.4
Property Description
This home is an absolute 10 out of 10! Completely renovated in 2020 this 4 Bedroom 3 Full bath home checks off all the boxes. The first thing that will grab your attention is the home's ultra modern exterior. Starting with a new concrete drive, trimmed with stamped concrete walkways leads You straight to a custom made entry door. Super sleek black metal roof give this home tons of character. Heading inside 20 foot vaulted ceilings anchored by a see-through Floor to ceiling fireplace wrapped in black tile. The entire main level has hardwood floors which continue into both generously size main level bedrooms that share a Full bath. The kitchen is absolutely stunning from the granite countertops to the subway tile backsplash and stainless appliances you're gonna love every inch of this kitchen. Custom metal railings lead you upstairs to the master bedroom that also has its own fireplace. The master bathroom has marble tile flooring throughout and they're even heated! Massive whirlpool tub and a separate shower with full body sprayers and a steam system. Giant walk-in closet's located in the master bath as well. The loft area just outside the master makes a great little office area. Fully finished basement complete with a wet bar and fridge make this home perfect for entertaining. The basement is also equipped with a massive bedroom complete with a walk-in closet of its own and there's a full bathroom down there as well. Just off the dining room you'll find a brand new deck featuring Trex decking and custom iron railings. To see this home in photos is just not enough, please check out our video and Matterport 3-D tour. And don't forget all the amazing amenities that New Lenox has to offer, including its award winning schools, The Village Commons, easy access to the Metra and the Interstate. Make your appointment now because this home will not last long in this market!
Location
State IL
County Will
Community Park, Street Lights
Rooms
Basement Full
Interior
Interior Features Vaulted/Cathedral Ceilings, Skylight(s), Bar-Wet, Hardwood Floors, Heated Floors, First Floor Bedroom, First Floor Laundry, First Floor Full Bath, Walk-In Closet(s), Beamed Ceilings, Open Floorplan, Granite Counters
Heating Natural Gas
Cooling Central Air
Fireplaces Number 2
Fireplaces Type Double Sided, Electric
Fireplace Y
Appliance Range, Microwave, Dishwasher, Refrigerator, Washer, Dryer, Stainless Steel Appliance(s)
Laundry Gas Dryer Hookup
Exterior
Exterior Feature Deck, Fire Pit
Garage Attached
Garage Spaces 3.0
Waterfront false
View Y/N true
Roof Type Metal
Building
Story 2 Stories
Sewer Septic-Private
Water Private Well
New Construction false
Schools
Elementary Schools Spencer Trail Kindergarten Cente
Middle Schools Alex M Martino Junior High Schoo
High Schools Lincoln-Way Central High School
School District 122, 122, 210
Others
HOA Fee Include None
Ownership Fee Simple
Special Listing Condition None
Read Less Info
Want to know what your home might be worth? Contact us for a FREE valuation!

Our team is ready to help you sell your home for the highest possible price ASAP
© 2024 Listings courtesy of MRED as distributed by MLS GRID. All Rights Reserved.
Bought with Karen Irace • RE/MAX 10 in the Park

"My job is to find and attract mastery-based agents to the office, protect the culture, and make sure everyone is happy! "
2600 S. Michigan Ave., STE 102, Chicago, IL, 60616, United States






