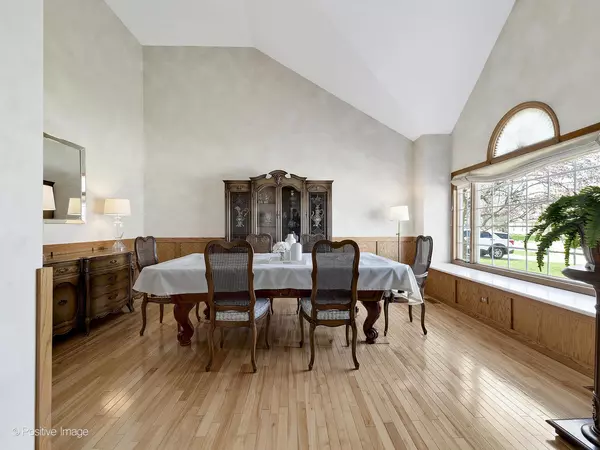$362,000
$339,900
6.5%For more information regarding the value of a property, please contact us for a free consultation.
3 Beds
2.5 Baths
1,946 SqFt
SOLD DATE : 06/10/2022
Key Details
Sold Price $362,000
Property Type Single Family Home
Sub Type Detached Single
Listing Status Sold
Purchase Type For Sale
Square Footage 1,946 sqft
Price per Sqft $186
Subdivision Brighton Lakes
MLS Listing ID 11380600
Sold Date 06/10/22
Bedrooms 3
Full Baths 2
Half Baths 1
HOA Fees $85/mo
Year Built 1992
Annual Tax Amount $6,480
Tax Year 2020
Lot Size 7,840 Sqft
Lot Dimensions 85X101
Property Description
Enjoy the luxurious private pool and clubhouse community of Brighton Lakes. You will feel like you're on vacation every day while enjoying your indoor/outdoor living on a huge deck overlooking a serene pond. This 3 bedroom, 2.5 bathroom home has nearly 2,000 sf of living space, including a partially finished sub-basement. District 202 schools and minutes from downtown Plainfield! Feel immediately welcomed by the grand foyer with vaulted ceilings in the dining room and kitchen, making it feel so spacious and open; solid wood crown molding and decorative door moldings throughout the home. The eat-in kitchen has tons of cabinets, stainless steel appliances and a beautiful water view of the backyard. The living room features a beautiful brick fireplace and has large windows that bring in so much natural light. Upstairs features three bedrooms and two full baths, including the primary bedroom with two closets and its own full newly renovated bath with double sinks with a granite countertop. The basement features the laundry room, storage room and an office space with built in shelves and a gorgeous brick accent wall. Work room could be converted to a fourth bedroom. The covered Trex deck right off the kitchen overlooks the pond and fountain, perfect ambience for relaxing, grilling and outdoor entertaining! Professional landscaped with curbing, retaining wall and a variety of perennial flowering plants and bushes. So much NEW: Primary bath remodel (2022); microwave (2022); dishwasher (2021); high rise toilet, mirror, faucet + light fixture in 1/2 bath (2021); hall bath refreshed (2021); two sump pumps (2020 + 2017); 1/2 bath, 2nd bath, all hallways, kitchen, family room, laundry room and two front bedrooms freshly painted (2020); door handles (2018); hot water heater (2017); roof (2011); furnace (2011); A/C (2011). Come check it out!
Location
State IL
County Will
Community Pool, Lake, Curbs, Sidewalks, Street Lights, Street Paved
Rooms
Basement Partial
Interior
Interior Features Vaulted/Cathedral Ceilings, Hardwood Floors, Open Floorplan, Some Carpeting, Some Window Treatmnt, Drapes/Blinds, Separate Dining Room
Heating Natural Gas, Forced Air
Cooling Central Air
Fireplaces Number 1
Fireplaces Type Gas Log, Gas Starter
Fireplace Y
Appliance Range, Microwave, Dishwasher, Washer, Dryer, Disposal, Stainless Steel Appliance(s)
Laundry In Unit, Sink
Exterior
Exterior Feature Deck
Parking Features Attached
Garage Spaces 2.0
View Y/N true
Roof Type Asphalt
Building
Lot Description Pond(s), Water View, Views, Sidewalks, Streetlights
Story Split Level w/ Sub
Sewer Public Sewer
Water Public
New Construction false
Schools
Elementary Schools Wesmere Elementary School
Middle Schools Timber Ridge Middle School
High Schools Plainfield Central High School
School District 202, 202, 202
Others
HOA Fee Include Clubhouse, Pool
Ownership Fee Simple w/ HO Assn.
Special Listing Condition None
Read Less Info
Want to know what your home might be worth? Contact us for a FREE valuation!

Our team is ready to help you sell your home for the highest possible price ASAP
© 2025 Listings courtesy of MRED as distributed by MLS GRID. All Rights Reserved.
Bought with Lauren Vula • Coldwell Banker Realty
"My job is to find and attract mastery-based agents to the office, protect the culture, and make sure everyone is happy! "
2600 S. Michigan Ave., STE 102, Chicago, IL, 60616, United States






