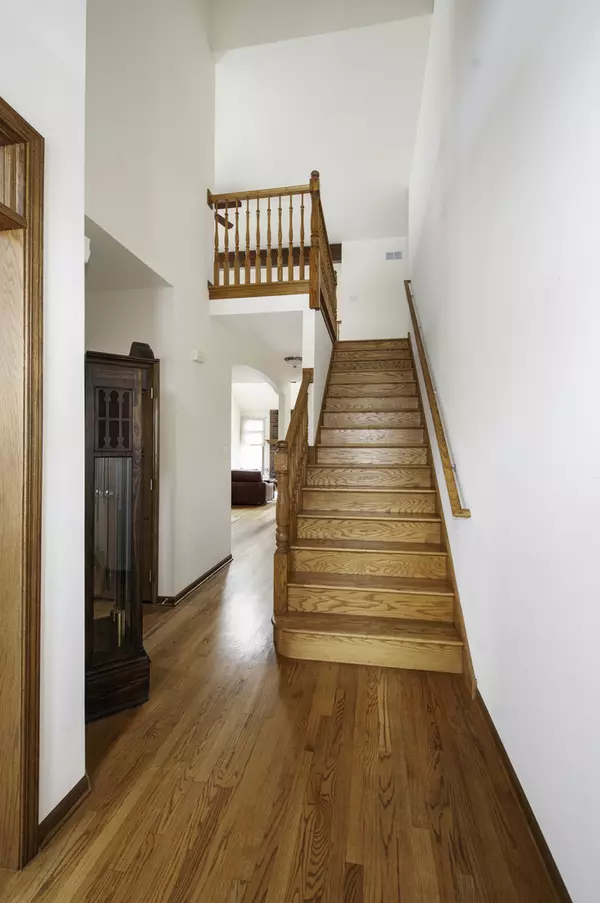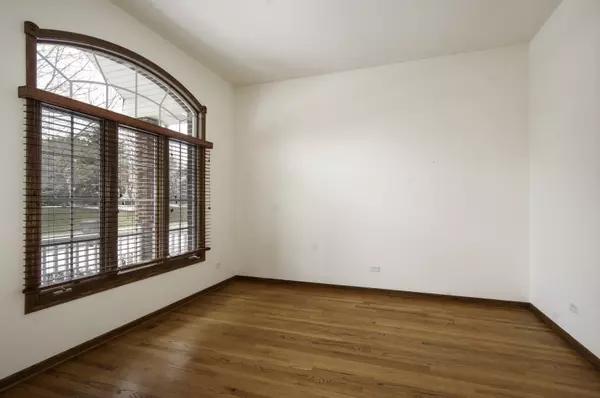$455,000
$449,900
1.1%For more information regarding the value of a property, please contact us for a free consultation.
3 Beds
3.5 Baths
2,695 SqFt
SOLD DATE : 06/03/2022
Key Details
Sold Price $455,000
Property Type Single Family Home
Sub Type Detached Single
Listing Status Sold
Purchase Type For Sale
Square Footage 2,695 sqft
Price per Sqft $168
Subdivision Brook Hills Crossings
MLS Listing ID 11335255
Sold Date 06/03/22
Style Traditional
Bedrooms 3
Full Baths 3
Half Baths 1
HOA Fees $182/mo
Year Built 2001
Annual Tax Amount $7,546
Tax Year 2020
Lot Size 4,443 Sqft
Lot Dimensions 42 X 105 X 42 X 105
Property Description
Rarely available opportunity in desirable Brook Hills. Enjoy the best of both worlds! Highly desirable, private neighborhood with all the benefits of maintenance free living. This expansive two-story home is deceiving from the outside. A beautiful 2 story foyer and hardwood floors welcome you into this home. Den in the front of the house is perfect for an office or watching TV. Convenient main floor master bedroom suite complete with walk-in closet and separate master bath with double vanity sink, shower and jacuzzi tub. Formal dining room opens to spacious great room with brick fireplace and hardwood floors throughout. Eat-in kitchen with generous cabinets and Corian counters walks out to a beautiful maintenance free composite deck. Main floor laundry room makes laundry a breeze. Plenty of room for guests with 2 large bedrooms and full bath upstairs. Open loft brings in tons of natural sunlight and overlooks great room. Almost 4000 square feet of living space, including the full, finished walk-out basement with a full bath and 9' ceilings. Ample storage, six panel oak doors everywhere , and recessed can lighting in the basement. Custom stamped concrete driveway adds to the curb appeal of this beautiful home. Enjoy never having to cut grass or shovel snow again!
Location
State IL
County Cook
Community Curbs, Sidewalks, Street Lights, Street Paved
Rooms
Basement Full, Walkout
Interior
Interior Features Hardwood Floors, First Floor Bedroom, First Floor Laundry, First Floor Full Bath, Walk-In Closet(s)
Heating Natural Gas, Forced Air
Cooling Central Air
Fireplaces Number 1
Fireplaces Type Gas Log, Gas Starter
Fireplace Y
Appliance Range, Microwave, Dishwasher, Refrigerator, Washer, Dryer
Laundry Gas Dryer Hookup
Exterior
Exterior Feature Deck, Patio, Porch
Garage Attached
Garage Spaces 2.0
Waterfront false
View Y/N true
Roof Type Asphalt
Building
Story 2 Stories
Foundation Concrete Perimeter
Sewer Public Sewer
Water Lake Michigan
New Construction false
Schools
School District 135, 135, 230
Others
HOA Fee Include Lawn Care, Snow Removal
Ownership Fee Simple w/ HO Assn.
Special Listing Condition None
Read Less Info
Want to know what your home might be worth? Contact us for a FREE valuation!

Our team is ready to help you sell your home for the highest possible price ASAP
© 2024 Listings courtesy of MRED as distributed by MLS GRID. All Rights Reserved.
Bought with Adam Ramahi • Interdome Realty

"My job is to find and attract mastery-based agents to the office, protect the culture, and make sure everyone is happy! "
2600 S. Michigan Ave., STE 102, Chicago, IL, 60616, United States






