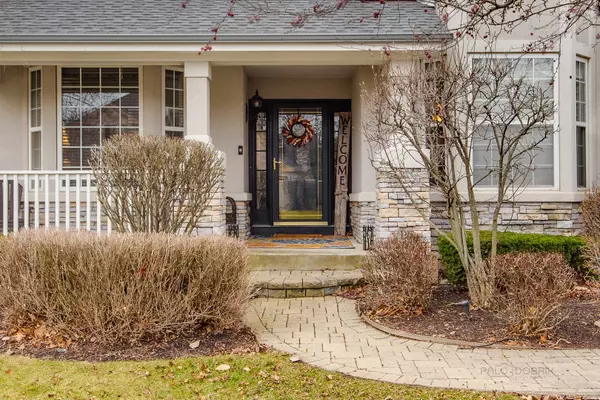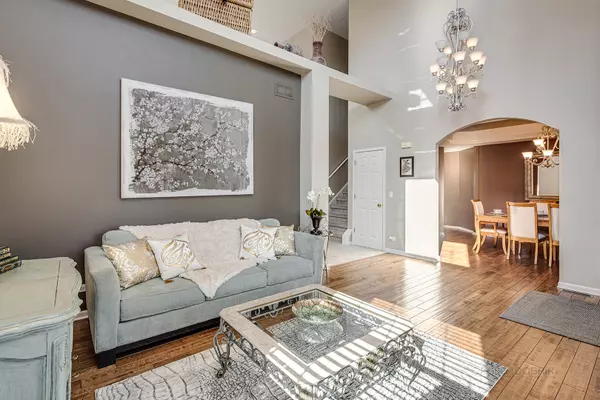$715,000
$689,000
3.8%For more information regarding the value of a property, please contact us for a free consultation.
4 Beds
3.5 Baths
3,491 SqFt
SOLD DATE : 06/03/2022
Key Details
Sold Price $715,000
Property Type Single Family Home
Sub Type Detached Single
Listing Status Sold
Purchase Type For Sale
Square Footage 3,491 sqft
Price per Sqft $204
Subdivision Greggs Landing
MLS Listing ID 11363343
Sold Date 06/03/22
Style Colonial
Bedrooms 4
Full Baths 3
Half Baths 1
HOA Fees $30/ann
Year Built 2000
Annual Tax Amount $16,795
Tax Year 2020
Lot Size 0.316 Acres
Lot Dimensions 31X31X31X135X41X135X17X49
Property Description
You are sure to fall in love with this one! Spend your evenings out under the covered front porch enjoying your favorite drink as you appreciate the tranquil atmosphere that is offered here! Updates and upgrades included: a new water heater (2020), a new furnace (2019), new roof (2018). Through the front door, you are welcomed home by a two-story living room and separate dining room featuring a trayed ceiling, both great spaces for hosting family and friends. Keep going and you will find the entertainment-sized family room accented by soaring ceilings, ample natural light, and a wood-burning fireplace. Light a fire, cozy up, and catch up with loved ones here. With completely open sightlines to the kitchen, you can keep conversations going as the night moves from room to room or even keep an eye on the kids as you meal prep. Next, the stunning kitchen showcases beautiful granite counters, a plethora of white cabinetry, and quality stainless steel appliances. The large center island with breakfast bar seating and a separate eating area are both ideal spots for a quick bite to eat or a place where the kids can sprawl out and do their homework. Open the slider to allow fresh air in or head out to the brick paver patio. Picture yourself out here conversing with friends, watching the kids play, or just relaxing and enjoying a summer cookout. Back inside completing the main level is a half bath, laundry/mudroom, and a first floor office; a versatile room that can be used as a first-floor bedroom or a home office (set up to fit your needs). Ready to call it a night? Head upstairs through the French doors to the main bedroom offering generous closet space with a walk-in closet and an additional wall closet, a private bath with dual vanities (check out all that counter space), a whirlpool tub, and a separate shower. A second bedroom suite and two additional bedrooms each with private access to the shared full bath complete the second level and ensure everyone has a place to call their own. Adding even more living space is the finished basement with a large rec area with a dry bar with a second microwave and refrigerator, an exercise room - the perfect home gym and a media room set up to be a home theater with included seating this is sure to be the perfect spot for family movie night! 3 car attached garage. Whether hosting a gathering, a movie night or a cookout relaxing out on the patio this home has it all! Don't let this opportunity slip away!
Location
State IL
County Lake
Community Park, Lake, Curbs, Sidewalks, Street Lights, Street Paved
Rooms
Basement Full
Interior
Interior Features Vaulted/Cathedral Ceilings, First Floor Laundry, Walk-In Closet(s)
Heating Natural Gas, Forced Air
Cooling Central Air
Fireplaces Number 1
Fireplaces Type Attached Fireplace Doors/Screen
Fireplace Y
Appliance Range, Microwave, Dishwasher, Refrigerator, Washer, Dryer, Disposal
Laundry In Unit
Exterior
Exterior Feature Porch, Brick Paver Patio, Storms/Screens
Garage Attached
Garage Spaces 3.0
Waterfront false
View Y/N true
Roof Type Asphalt
Building
Lot Description Landscaped
Story 2 Stories
Sewer Public Sewer
Water Public
New Construction false
Schools
Elementary Schools Hawthorn Elementary School (Nor
Middle Schools Hawthorn Middle School North
High Schools Vernon Hills High School
School District 73, 73, 128
Others
HOA Fee Include None
Ownership Fee Simple w/ HO Assn.
Special Listing Condition None
Read Less Info
Want to know what your home might be worth? Contact us for a FREE valuation!

Our team is ready to help you sell your home for the highest possible price ASAP
© 2024 Listings courtesy of MRED as distributed by MLS GRID. All Rights Reserved.
Bought with Anne Hardy • Berkshire Hathaway HomeServices Chicago

"My job is to find and attract mastery-based agents to the office, protect the culture, and make sure everyone is happy! "
2600 S. Michigan Ave., STE 102, Chicago, IL, 60616, United States






