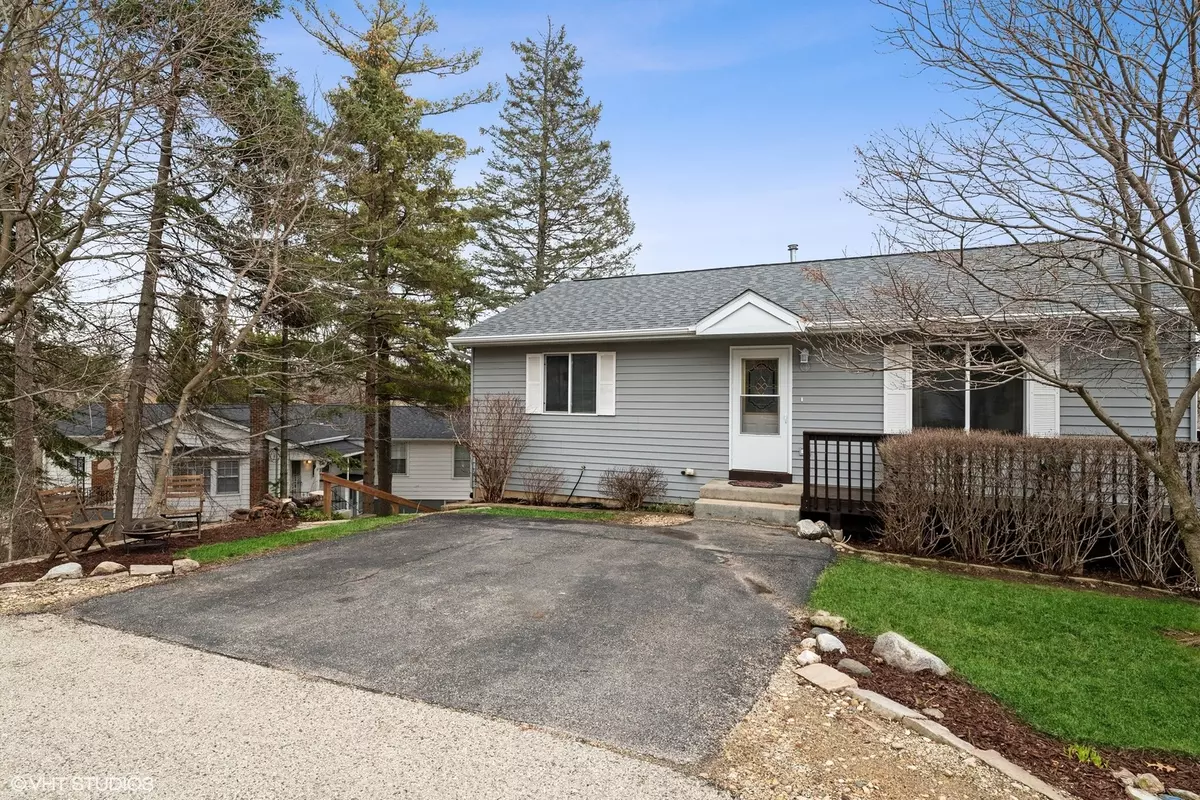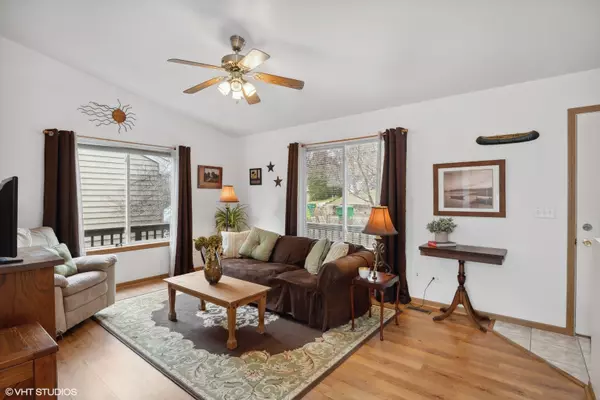$260,000
$260,000
For more information regarding the value of a property, please contact us for a free consultation.
3 Beds
2 Baths
1,850 SqFt
SOLD DATE : 06/03/2022
Key Details
Sold Price $260,000
Property Type Single Family Home
Sub Type Detached Single
Listing Status Sold
Purchase Type For Sale
Square Footage 1,850 sqft
Price per Sqft $140
Subdivision Brophy Farm
MLS Listing ID 11370294
Sold Date 06/03/22
Style Walk-Out Ranch
Bedrooms 3
Full Baths 2
Year Built 2002
Annual Tax Amount $4,044
Tax Year 2020
Lot Size 0.379 Acres
Lot Dimensions 54 X 330 X 50 X 331
Property Description
Walk-out ranch on a very special lot. Views from the back deck are serene and picturesque. Natural stone staircase (hand built by owner) takes you to grassy landing featuring a firepit overlooking protected wetlands (property line includes a portion of the wetland). Pride of ownership is evident everywhere you look. Main level has a recently updated kitchen with newer appliances, breakfast bar and eating area with sliders to the back deck. Enjoy a cup of coffee or a meal from the deck as you listen to the peaceful sounds of nature. This ranch has two main level bedrooms and full bath. Walk-out lower-level consists of a family room highlighted by gas stove, primary bedroom with over-size ensuite bath and large walk-in closet. Family room and primary bedroom both have slider to large patio, again with that breathtaking view of the mature trees and wetlands. Backyard has plenty of grassy space and good size storage shed. Laundry/Utility room is also conveniently located on lower level. Enjoy the peaceful outdoors from multiple outdoor spaces as the sun sets head indoors for a cozy evening by the gas stove. Seller has provided pictures from last season to totally appreciate the glory of this location. This home is move-in ready! Seller's ideal closing timeframe is first week of June. Roof - 2021; Furnance 2017; Kitchen Appliances - 2019-2021
Location
State IL
County Lake
Community Street Lights, Street Paved
Rooms
Basement Full, Walkout
Interior
Interior Features Hardwood Floors, Wood Laminate Floors, First Floor Bedroom, First Floor Full Bath, Walk-In Closet(s)
Heating Natural Gas
Cooling Central Air
Fireplaces Number 1
Fireplaces Type Gas Log
Fireplace Y
Appliance Range, Microwave, Dishwasher, Refrigerator, Washer, Dryer, Range Hood
Laundry Sink
Exterior
Exterior Feature Deck, Patio, Porch, Fire Pit
View Y/N true
Roof Type Asphalt
Building
Lot Description Wetlands adjacent, Wooded, Mature Trees
Story Hillside
Foundation Concrete Perimeter
Sewer Public Sewer
Water Public
New Construction false
Schools
Elementary Schools Lotus School
Middle Schools Stanton School
High Schools Grant Community High School
School District 114, 114, 124
Others
HOA Fee Include None
Ownership Fee Simple
Special Listing Condition None
Read Less Info
Want to know what your home might be worth? Contact us for a FREE valuation!

Our team is ready to help you sell your home for the highest possible price ASAP
© 2024 Listings courtesy of MRED as distributed by MLS GRID. All Rights Reserved.
Bought with Ivonne Payes • RE/MAX American Dream

"My job is to find and attract mastery-based agents to the office, protect the culture, and make sure everyone is happy! "
2600 S. Michigan Ave., STE 102, Chicago, IL, 60616, United States






