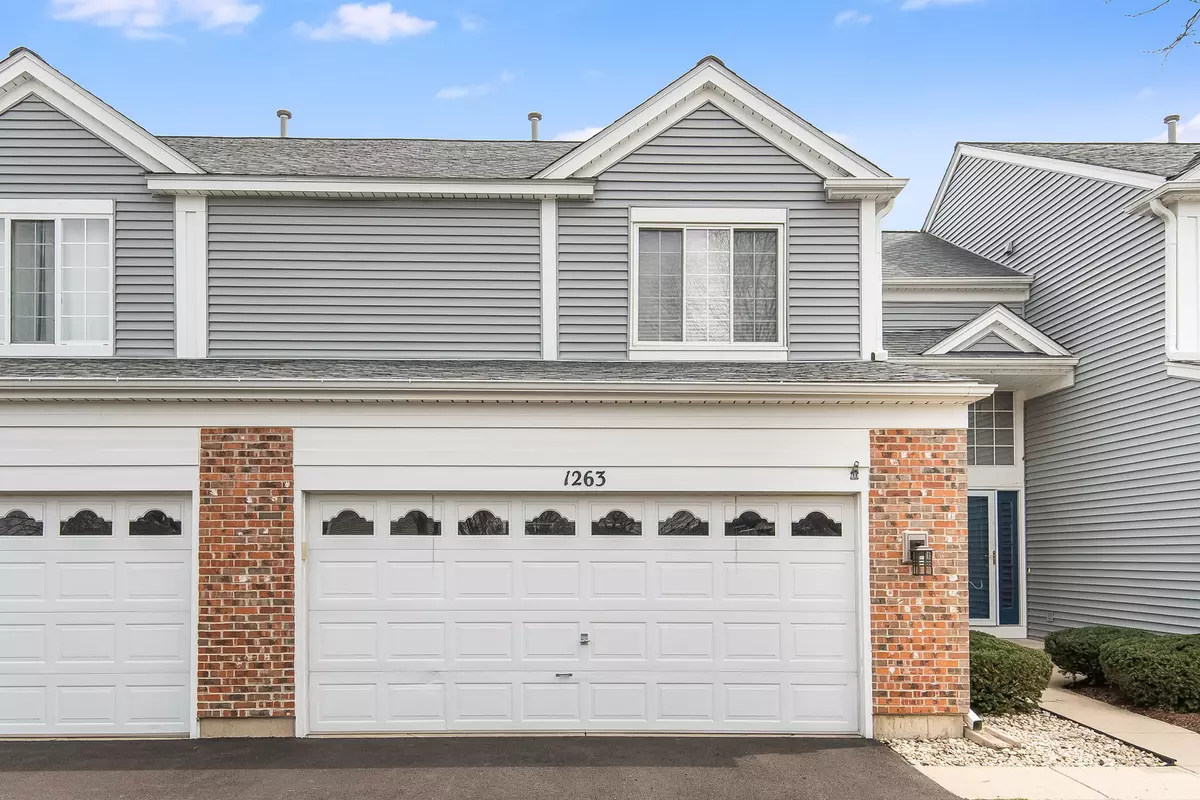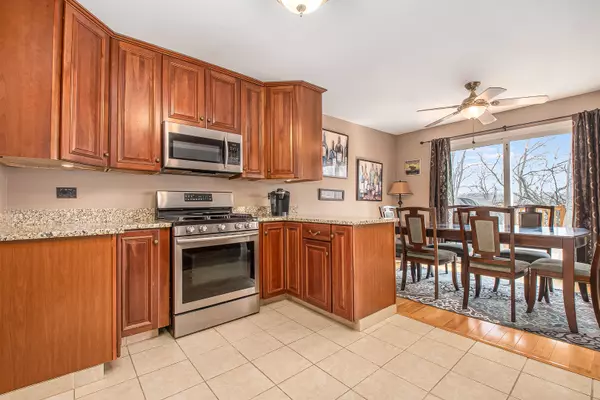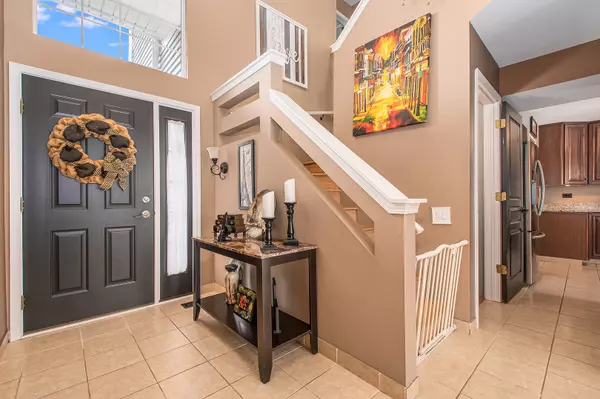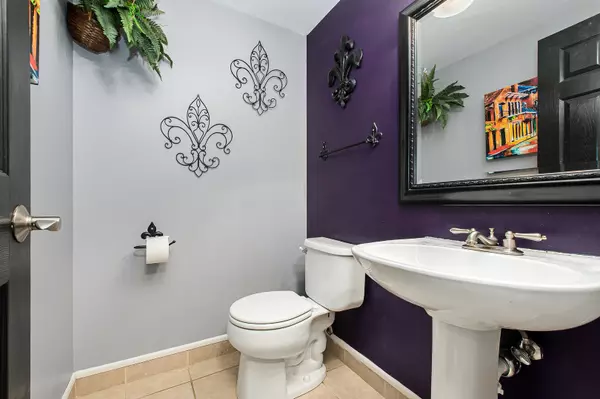$301,000
$280,000
7.5%For more information regarding the value of a property, please contact us for a free consultation.
3 Beds
1.5 Baths
1,992 SqFt
SOLD DATE : 05/27/2022
Key Details
Sold Price $301,000
Property Type Townhouse
Sub Type Townhouse-2 Story
Listing Status Sold
Purchase Type For Sale
Square Footage 1,992 sqft
Price per Sqft $151
Subdivision Amber Grove
MLS Listing ID 11368536
Sold Date 05/27/22
Bedrooms 3
Full Baths 1
Half Baths 1
HOA Fees $220/mo
Year Built 1995
Annual Tax Amount $5,708
Tax Year 2020
Lot Dimensions 128 X 26 X 131 X 22
Property Description
Highly sought-after Amber Grove townhome! Light, bright and open! 2-story foyer leads you to sun drenched living room, oversized dining room with sliding glass doors, updated kitchen with granite counters, breakfast bar, and stainless-steel appliances. Large mudroom. Second floor features 3 spacious bedrooms, walk-in storage, bath with dual sinks, and a lovely master bedroom with vaulted ceilings, dual closets and a stunning tranquil private outdoor view. Enjoy entertaining in the incredible full finished English basement with lower-level family room, bar and loads of storage. So much to love! New Furnace 2020, New air conditioner 2020, New dishwasher 2022, newer deck, newer siding & roof! Prime lot with oversized deck and stunning sunrise views. Perfect location near parks, golf course, shopping and metra! Welcome Home!
Location
State IL
County Cook
Rooms
Basement Full, English
Interior
Interior Features Vaulted/Cathedral Ceilings, Bar-Dry, Wood Laminate Floors, Storage
Heating Natural Gas, Forced Air
Cooling Central Air
Fireplace N
Appliance Range, Microwave, Dishwasher, Stainless Steel Appliance(s)
Laundry In Unit
Exterior
Exterior Feature Deck
Garage Attached
Garage Spaces 2.0
Community Features Park
Waterfront false
View Y/N true
Roof Type Asphalt
Building
Lot Description Landscaped, Wooded, Mature Trees
Foundation Concrete Perimeter
Sewer Public Sewer
Water Public
New Construction false
Schools
Elementary Schools Liberty Elementary School
Middle Schools Kenyon Woods Middle School
High Schools South Elgin High School
School District 46, 46, 46
Others
Pets Allowed Cats OK, Dogs OK
HOA Fee Include Insurance, Exterior Maintenance, Lawn Care, Snow Removal
Ownership Fee Simple w/ HO Assn.
Special Listing Condition None
Read Less Info
Want to know what your home might be worth? Contact us for a FREE valuation!

Our team is ready to help you sell your home for the highest possible price ASAP
© 2024 Listings courtesy of MRED as distributed by MLS GRID. All Rights Reserved.
Bought with Matthew Kombrink • RE/MAX All Pro - St Charles

"My job is to find and attract mastery-based agents to the office, protect the culture, and make sure everyone is happy! "
2600 S. Michigan Ave., STE 102, Chicago, IL, 60616, United States






